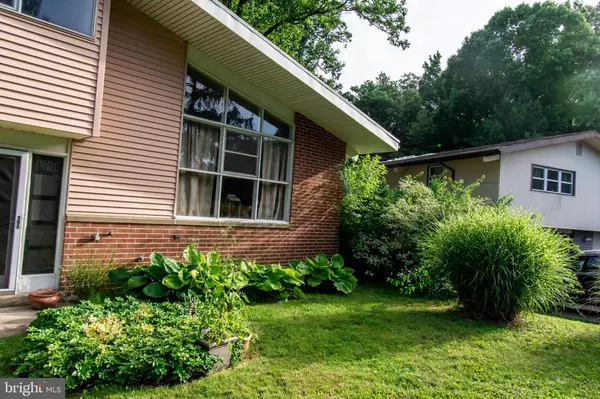For more information regarding the value of a property, please contact us for a free consultation.
1400 FRESNO RD Wilmington, DE 19803
Want to know what your home might be worth? Contact us for a FREE valuation!

Our team is ready to help you sell your home for the highest possible price ASAP
Key Details
Sold Price $224,900
Property Type Single Family Home
Sub Type Detached
Listing Status Sold
Purchase Type For Sale
Square Footage 2,555 sqft
Price per Sqft $88
Subdivision Green Acres
MLS Listing ID DENC482154
Sold Date 09/30/19
Style Split Level
Bedrooms 3
Full Baths 1
Half Baths 1
HOA Y/N N
Abv Grd Liv Area 1,925
Originating Board BRIGHT
Year Built 1958
Annual Tax Amount $2,242
Tax Year 2018
Lot Size 10,890 Sqft
Acres 0.25
Lot Dimensions 60.90 x 120.00
Property Description
Mid-Century Modern Marvel in Green Acres awaits your visit! Welcome to North Wilmington, Delaware where mid-century meets 21st century. This unique 3 Bedroom 1.1 Bath Split-level home is ready for you to move right in! Accenting most of the rooms are the hardwood Parquet floors, vaulted ceilings and angled windows which keep the eclectic touch of the original design. Every day living and entertaining is made easy with the large great room with wood burning fireplace that couples easily to the rest of the home. Continue to enjoy company in the dining area with the kitchen steps away. The galley-styled kitchen with stainless gas stove, built-in microwave, large French door refrigerator and deep farm sink is complimented with a side entrance and a conveniently located washer and dryer. Upon viewing this wonderful home, the size of the master bedroom and closet space will surprise you along with the upgraded master bath fixtures. Adding the 2 other nicely sized bedrooms with their closets completes the open layout. The carport and outdoor storage closets help keep the mid-century feel of this home while mixing the modern attitude of the improvements. Backing to the woods with lush landscaping front and back truly make this home feel like an escape from the rest of the world. You've got a short jaunt to the swim club plus super easy access to I-95 which will put you minutes from Philadelphia. This home needs some oomph and elbow grease to bring it to its former lustre. Priced below the current market value of the neighborhood. Place this home on your tour today!
Location
State DE
County New Castle
Area Brandywine (30901)
Zoning NC6.5
Direction Southwest
Rooms
Other Rooms Living Room, Dining Room, Primary Bedroom, Bedroom 2, Bedroom 3, Kitchen, Family Room, Laundry
Basement Full, Unfinished
Interior
Interior Features Kitchen - Galley
Hot Water 60+ Gallon Tank
Heating Forced Air
Cooling Central A/C
Flooring Ceramic Tile, Hardwood
Fireplaces Number 1
Fireplaces Type Wood
Equipment Built-In Microwave, Dishwasher, Disposal, Dryer, Oven - Self Cleaning, Refrigerator, Washer, Water Heater
Furnishings No
Fireplace Y
Window Features Screens
Appliance Built-In Microwave, Dishwasher, Disposal, Dryer, Oven - Self Cleaning, Refrigerator, Washer, Water Heater
Heat Source Natural Gas
Laundry Lower Floor, Dryer In Unit, Washer In Unit
Exterior
Exterior Feature Patio(s)
Garage Spaces 2.0
Utilities Available Cable TV
Water Access N
View Trees/Woods
Roof Type Asphalt
Street Surface Black Top
Accessibility None
Porch Patio(s)
Road Frontage Public
Total Parking Spaces 2
Garage N
Building
Story 3+
Sewer Public Sewer
Water Public
Architectural Style Split Level
Level or Stories 3+
Additional Building Above Grade, Below Grade
New Construction N
Schools
Elementary Schools Carrcroft
Middle Schools Springer
High Schools Mount Pleasant
School District Brandywine
Others
Senior Community No
Tax ID 06-104.00-242
Ownership Fee Simple
SqFt Source Assessor
Security Features Carbon Monoxide Detector(s),Smoke Detector
Acceptable Financing Conventional, FHA, VA
Horse Property N
Listing Terms Conventional, FHA, VA
Financing Conventional,FHA,VA
Special Listing Condition Standard
Read Less

Bought with Teresa Huddell • RE/MAX Hometown Realtors
GET MORE INFORMATION




