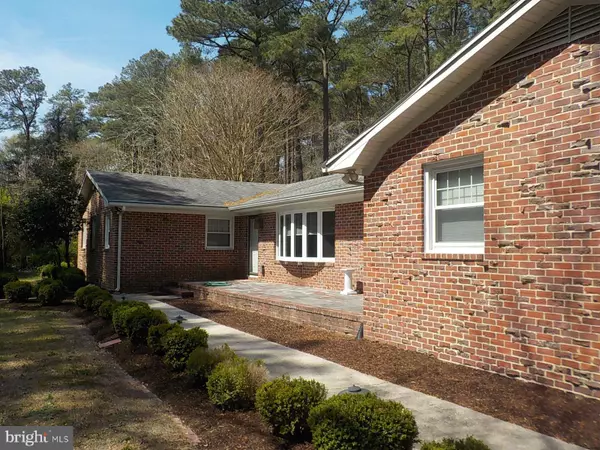For more information regarding the value of a property, please contact us for a free consultation.
613 TWIN TREE RD Salisbury, MD 21801
Want to know what your home might be worth? Contact us for a FREE valuation!

Our team is ready to help you sell your home for the highest possible price ASAP
Key Details
Sold Price $210,000
Property Type Single Family Home
Sub Type Detached
Listing Status Sold
Purchase Type For Sale
Square Footage 2,667 sqft
Price per Sqft $78
Subdivision Hunting Park
MLS Listing ID MDWC102876
Sold Date 09/27/19
Style Ranch/Rambler
Bedrooms 3
Full Baths 2
HOA Y/N N
Abv Grd Liv Area 2,667
Originating Board BRIGHT
Year Built 1957
Annual Tax Amount $2,011
Tax Year 2019
Lot Size 0.679 Acres
Acres 0.68
Lot Dimensions 0.00 x 0.00
Property Description
What a steal! All Brick 2667 square foot ranch home in the desirable community of Hunting Park on .67 acre! Mature landscaping on this private corner location. The home boasts three very large bedrooms and two full baths, a Formal Living Room with Fireplace, a Formal Dining room, Family Room with Fireplace, an Eat-In Kitchen, Study, and large Laundry Room that would be great for hobbies too! A two-car side-entry garage and a lovely rear patio to enjoy the outdoors! This well-priced home is in good condition, but being sold "As-Is". Want to update the home a bit? A Renovation Loan would be perfect and are now easier than ever! Call for information and your private tour today!
Location
State MD
County Wicomico
Area Wicomico Southeast (23-04)
Zoning R20
Rooms
Other Rooms Living Room, Dining Room, Primary Bedroom, Bedroom 2, Bedroom 3, Kitchen, Family Room, Study, Laundry
Main Level Bedrooms 3
Interior
Interior Features Carpet, Combination Dining/Living, Entry Level Bedroom, Floor Plan - Traditional, Kitchen - Eat-In, Kitchen - Island, Primary Bath(s), Skylight(s)
Hot Water Electric
Heating Forced Air, Heat Pump(s)
Cooling Central A/C
Flooring Ceramic Tile, Carpet, Vinyl
Fireplaces Number 2
Fireplaces Type Wood
Equipment Built-In Microwave, Oven/Range - Electric, Refrigerator, Dishwasher, Exhaust Fan, Washer, Water Heater, Dryer
Fireplace Y
Appliance Built-In Microwave, Oven/Range - Electric, Refrigerator, Dishwasher, Exhaust Fan, Washer, Water Heater, Dryer
Heat Source Electric
Laundry Main Floor
Exterior
Parking Features Garage - Side Entry
Garage Spaces 2.0
Utilities Available Cable TV Available, Electric Available
Water Access N
Roof Type Architectural Shingle
Street Surface Paved
Accessibility None
Road Frontage City/County
Attached Garage 2
Total Parking Spaces 2
Garage Y
Building
Lot Description Corner, Front Yard, Landscaping, SideYard(s), Rear Yard
Story 1
Sewer Public Sewer
Water Public
Architectural Style Ranch/Rambler
Level or Stories 1
Additional Building Above Grade, Below Grade
Structure Type Dry Wall
New Construction N
Schools
Elementary Schools Pinehurst
Middle Schools Bennett
High Schools James M. Bennett
School District Wicomico County Public Schools
Others
Senior Community No
Tax ID 13-013608
Ownership Fee Simple
SqFt Source Assessor
Acceptable Financing FHA, Conventional, Cash
Listing Terms FHA, Conventional, Cash
Financing FHA,Conventional,Cash
Special Listing Condition Standard
Read Less

Bought with Elizabeth White • Keller Williams Flagship of Maryland



