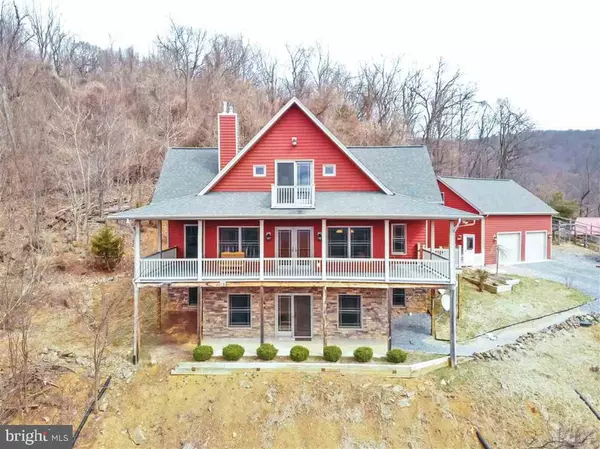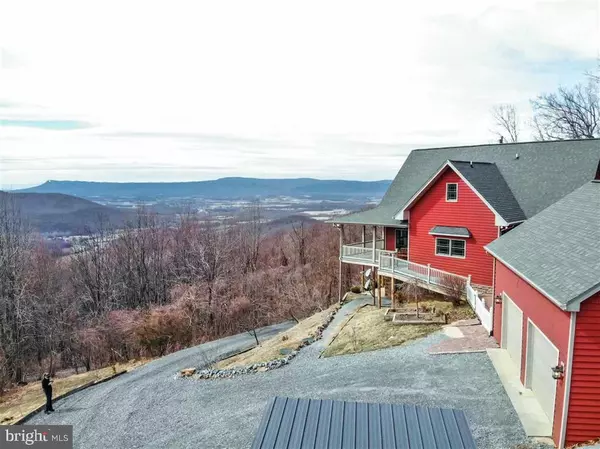For more information regarding the value of a property, please contact us for a free consultation.
22648 FOREST HOMES DR Elkton, VA 22827
Want to know what your home might be worth? Contact us for a FREE valuation!

Our team is ready to help you sell your home for the highest possible price ASAP
Key Details
Sold Price $420,000
Property Type Single Family Home
Sub Type Detached
Listing Status Sold
Purchase Type For Sale
Square Footage 3,809 sqft
Price per Sqft $110
Subdivision Hensley Hollow Farms
MLS Listing ID VARO100836
Sold Date 09/27/19
Style Craftsman
Bedrooms 5
Full Baths 4
Half Baths 1
HOA Y/N N
Abv Grd Liv Area 2,393
Originating Board BRIGHT
Year Built 2008
Annual Tax Amount $2,942
Tax Year 2018
Lot Size 12.080 Acres
Acres 12.08
Property Description
An architecturally designed Crummett built Mountain top craftsman style retreat with over 3800 finished square feet of quality! Stunning views of the Shenandoah Valley, seclusion, woods, wildlife and self sufficiency. Tranquility abounds while only 10 minutes to conveniences in the town of Elkton. Open floor-plan on the main level with a wall of Anderson windows and doors to the expansive wrapped trex porch with the valleys best view . Custom kitchen with oak cabinetry, center island, granite tops & walk-in pantry. Main level Master Suite with access to deck. 5 bedroom, 4.5 baths. 30x25 garage W/room above, 30x30 block garage, 20x30 horse stable, & numerous other exterior improvements for chickens, wildlife, gardens. Call to take a look!
Location
State VA
County Rockingham
Area Rockingham Ne
Zoning RR1
Rooms
Other Rooms Primary Bedroom, Primary Bathroom
Basement Walkout Level
Main Level Bedrooms 5
Interior
Heating Heat Pump(s)
Cooling Heat Pump(s)
Fireplaces Number 2
Fireplaces Type Insert, Wood
Equipment Dishwasher, Oven/Range - Electric
Fireplace Y
Appliance Dishwasher, Oven/Range - Electric
Heat Source Electric
Exterior
Exterior Feature Patio(s), Deck(s)
Parking Features Garage - Front Entry
Garage Spaces 5.0
Water Access N
View Mountain, Panoramic
Roof Type Composite
Accessibility None
Porch Patio(s), Deck(s)
Total Parking Spaces 5
Garage Y
Building
Story 2
Sewer On Site Septic
Water Well
Architectural Style Craftsman
Level or Stories 2
Additional Building Above Grade, Below Grade
New Construction N
Schools
Elementary Schools River Bend
Middle Schools Elkton
High Schools East Rockingham
School District Rockingham County Public Schools
Others
Senior Community No
Tax ID 132-(4)- L12
Ownership Fee Simple
SqFt Source Estimated
Security Features Security System
Horse Property Y
Horse Feature Stable(s)
Special Listing Condition Standard
Read Less

Bought with Nick Whitelock • Massanutten Realty



