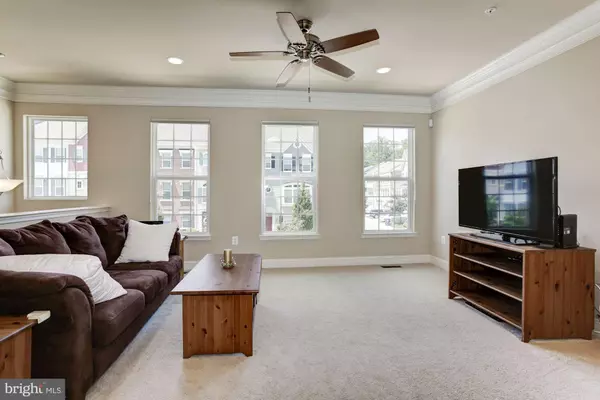For more information regarding the value of a property, please contact us for a free consultation.
9330 ROCK RIPPLE LN Laurel, MD 20723
Want to know what your home might be worth? Contact us for a FREE valuation!

Our team is ready to help you sell your home for the highest possible price ASAP
Key Details
Sold Price $430,000
Property Type Townhouse
Sub Type Interior Row/Townhouse
Listing Status Sold
Purchase Type For Sale
Square Footage 2,398 sqft
Price per Sqft $179
Subdivision Riverwalk
MLS Listing ID MDHW268008
Sold Date 09/27/19
Style Contemporary
Bedrooms 3
Full Baths 2
Half Baths 2
HOA Fees $110/mo
HOA Y/N Y
Abv Grd Liv Area 2,398
Originating Board BRIGHT
Year Built 2012
Annual Tax Amount $5,334
Tax Year 2019
Lot Size 1,804 Sqft
Acres 0.04
Property Description
Beautiful Craftmark Homes-built 3 bedroom, 2 full, 2 half bath townhouse with 2 car garage open concept living in quaint and convenient Riverwalk * Open concept living features a living room, dining room, powder room, and gourmet eat-in kitchen with granite counters, island breakfast bar, stainless steel appliances with gas range/cooking * A kitchen slider leads to composite deck with wrapped railings overlooking open space and woods beyond * Master bedroom suite with hers and his walk-in closets and en suite bathroom with dual vanities, ceramic tile, and water closet * All bedrooms feature vaulted ceilings with above-closet storage * Bedroom level laundry * Finished basement with half bathroomSlider to backyard * Other features include gleaming hardwood flooring, 9 ceilings, crown molding, ceiling fans, recessed lighting, custom blinds, neutral carpet, paint, and more! Subdivision path leads to the Savage Mill Trail and Little Patuxent River * Blocks to Historic Savage Mill, River Trail, Savage Park, Library, Groceries, shopping, and convenient commuting to Fort Meade, Columbia, and the Baltimore/Washington Corridor!
Location
State MD
County Howard
Zoning RSA8
Rooms
Basement Connecting Stairway, Daylight, Full, Fully Finished, Garage Access, Improved, Outside Entrance, Walkout Level, Windows
Main Level Bedrooms 3
Interior
Heating Central
Cooling Central A/C
Heat Source Natural Gas
Exterior
Parking Features Garage - Front Entry, Garage Door Opener, Inside Access
Garage Spaces 2.0
Water Access N
Accessibility None
Attached Garage 2
Total Parking Spaces 2
Garage Y
Building
Story 3+
Sewer Public Sewer
Water Public
Architectural Style Contemporary
Level or Stories 3+
Additional Building Above Grade, Below Grade
New Construction N
Schools
School District Howard County Public School System
Others
Senior Community No
Tax ID 1406593322
Ownership Fee Simple
SqFt Source Assessor
Special Listing Condition Standard
Read Less

Bought with Robert J Chew • Berkshire Hathaway HomeServices PenFed Realty
GET MORE INFORMATION




