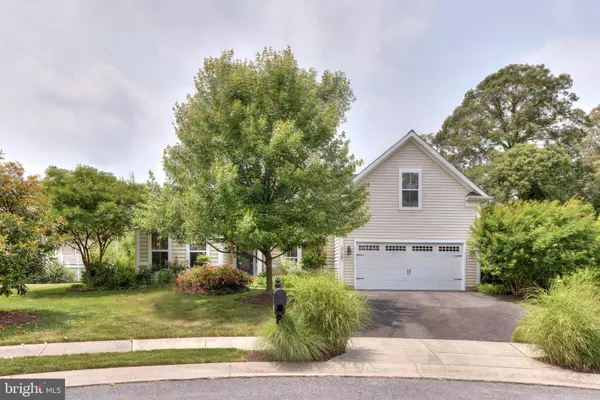For more information regarding the value of a property, please contact us for a free consultation.
37387 OXFORD CT Rehoboth Beach, DE 19971
Want to know what your home might be worth? Contact us for a FREE valuation!

Our team is ready to help you sell your home for the highest possible price ASAP
Key Details
Sold Price $585,000
Property Type Single Family Home
Sub Type Detached
Listing Status Sold
Purchase Type For Sale
Square Footage 2,400 sqft
Price per Sqft $243
Subdivision Grande At Canal Pointe
MLS Listing ID 1009984136
Sold Date 09/27/19
Style Coastal,Contemporary
Bedrooms 5
Full Baths 3
HOA Fees $133/qua
HOA Y/N Y
Abv Grd Liv Area 2,400
Originating Board BRIGHT
Year Built 2008
Annual Tax Amount $1,989
Tax Year 2018
Lot Size 5,197 Sqft
Acres 0.12
Property Description
Best value in Rehoboth Beach! Private, pond-front home tucked away on a quiet cul-de-sac in the amenity rich community of Grande at Canal Point. East of route 1 and less than 2 miles to the Rehoboth Beach boardwalk. Recently renovated beautiful 4+BR/3BA home with tasteful finishes, large open living/dining area and multiple entertaining spaces that include a large deck overlooking the pond and expansive back/side yard surrounded by trees. On the main level you will find the living room, kitchen, breakfast area, laundry room, master bedroom with en suite bath, 2 guest bedrooms, 3rd bedroom/dining room/office, full hall bathroom, and 2-car garage. 2nd level has 5th bedroom, large bonus room, and a full bathroom. Some recent upgrades include engineered hardwood flooring throughout main living area, tile in the kitchen/breakfast area, granite counter-tops, tiled back-splash, and top of the line stainless-steel appliances. The home also boasts a stone fireplace, wainscoting, crown molding, Nest thermostat, Ring doorbell, Alexa controlled lights and fans, barn doors, recessed lighting, custom fabricated steel balusters and wood handrail, and so much more. Community includes 2 pools, clubhouse, fitness center, playground, and tennis/basketball court. During the day take a bike ride to the beach or on the Junction and Breakwater Bike Trail to Historic Lewes. At night, take a walk to all the restaurants/nightlife that downtown Rehoboth has to offer. Home has never been rented but has over 40k of annual rental potential. Call today to see this special home!
Location
State DE
County Sussex
Area Lewes Rehoboth Hundred (31009)
Zoning L
Direction North
Rooms
Main Level Bedrooms 4
Interior
Interior Features Kitchen - Eat-In, Pantry, Recessed Lighting, Wainscotting, Walk-in Closet(s), Wood Floors, Ceiling Fan(s), Entry Level Bedroom, Floor Plan - Open, Formal/Separate Dining Room, Primary Bath(s), Upgraded Countertops
Hot Water Electric
Heating Forced Air
Cooling Central A/C
Flooring Hardwood, Ceramic Tile, Carpet
Fireplaces Number 1
Fireplaces Type Stone, Mantel(s), Gas/Propane
Equipment Built-In Microwave, Cooktop - Down Draft, Dishwasher, Disposal, Dryer - Electric, Icemaker, Refrigerator, Stainless Steel Appliances, Oven - Wall, Washer - Front Loading, Water Heater
Furnishings No
Fireplace Y
Appliance Built-In Microwave, Cooktop - Down Draft, Dishwasher, Disposal, Dryer - Electric, Icemaker, Refrigerator, Stainless Steel Appliances, Oven - Wall, Washer - Front Loading, Water Heater
Heat Source Propane - Leased
Laundry Main Floor
Exterior
Exterior Feature Deck(s), Porch(es)
Parking Features Additional Storage Area, Inside Access, Garage Door Opener
Garage Spaces 5.0
Utilities Available Cable TV
Amenities Available Basketball Courts, Bike Trail, Club House, Common Grounds, Fitness Center, Picnic Area, Pool - Outdoor, Tennis Courts, Tot Lots/Playground
Water Access N
View Pond, Trees/Woods
Roof Type Architectural Shingle
Accessibility 2+ Access Exits, 32\"+ wide Doors
Porch Deck(s), Porch(es)
Attached Garage 2
Total Parking Spaces 5
Garage Y
Building
Lot Description Backs to Trees, Pond, Private, Premium, Landscaping, Cul-de-sac
Story 2
Foundation Crawl Space
Sewer Public Sewer
Water Public
Architectural Style Coastal, Contemporary
Level or Stories 2
Additional Building Above Grade, Below Grade
New Construction N
Schools
Elementary Schools Rehoboth
Middle Schools Beacon
High Schools Cape Henlopen
School District Cape Henlopen
Others
HOA Fee Include Common Area Maintenance,Pool(s),Recreation Facility,Road Maintenance,Snow Removal,Lawn Maintenance
Senior Community No
Tax ID 334-13.00-1520.00
Ownership Fee Simple
SqFt Source Assessor
Security Features Exterior Cameras,Security System
Acceptable Financing Cash, Conventional
Listing Terms Cash, Conventional
Financing Cash,Conventional
Special Listing Condition Standard
Read Less

Bought with JASON WILSON • 360 PROPERTY SOLUTIONS
GET MORE INFORMATION




