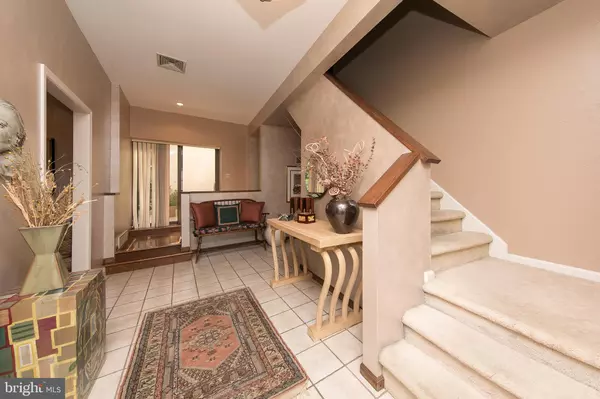For more information regarding the value of a property, please contact us for a free consultation.
8034 JENKINTOWN RD Cheltenham, PA 19012
Want to know what your home might be worth? Contact us for a FREE valuation!

Our team is ready to help you sell your home for the highest possible price ASAP
Key Details
Sold Price $290,000
Property Type Townhouse
Sub Type End of Row/Townhouse
Listing Status Sold
Purchase Type For Sale
Square Footage 2,469 sqft
Price per Sqft $117
Subdivision Cheltenham
MLS Listing ID PAMC610390
Sold Date 09/27/19
Style Colonial
Bedrooms 4
Full Baths 2
Half Baths 1
HOA Y/N N
Abv Grd Liv Area 2,469
Originating Board BRIGHT
Year Built 1983
Annual Tax Amount $8,304
Tax Year 2020
Lot Size 0.360 Acres
Acres 0.36
Lot Dimensions 71.00 x 0.00
Property Description
Truly a Rare Find! A totally inviting 4 bedroom home with the convenience of a First Floor Master Suite. Set back off the road, this beautifully maintained home is the perfect marriage of casual warmth, traditional style with the contemporary mix of a free flowing layout. To the left of the entry foyer is a light-filled eat-in kitchen with plenty of cabinets and ample high quality granite countertops. Just off the kitchen and allowing for the easiest of entertaining, the dining room flows effortlessly into into the lovely large living room with fireplace and cathedral ceilings. As you turn the corner from the living room, open the sliding glass doors and step outside to enjoy the pleasures of your own backyard patio oasis. Back inside, enter the private abundantly sized master suite wing with den, large bedroom, vanity area, master bathroom and walk-in closet. Situated to the right of the entry foyer is a family room that has plenty of natural light, attractive built-in bookcases and cabinetry. Rounding out the first floor is a guest-friendly powder room and laundry/utility area. The upper floor features a 2nd master bedroom, 2 additional bedrooms and a hallway bathroom. New A/C and heater-both 2018. Ample storage and closet space throughout home. Newer replacement windows. Plenty of driveway parking. Close to the train to Center City, Whole Foods, Trader Joe's and Tookany Creek Parkway for running, walking and cycling. Come enjoy this bright, quiet, move-in ready home and everything the area has to offer.
Location
State PA
County Montgomery
Area Cheltenham Twp (10631)
Zoning R4
Rooms
Other Rooms Living Room, Dining Room, Primary Bedroom, Bedroom 2, Bedroom 3, Bedroom 4, Kitchen, Family Room, Den, Foyer, Laundry, Bathroom 2, Primary Bathroom, Half Bath
Main Level Bedrooms 1
Interior
Interior Features Built-Ins, Floor Plan - Open, Combination Dining/Living, Entry Level Bedroom, Kitchen - Eat-In, Primary Bath(s), Skylight(s)
Hot Water Natural Gas
Heating Forced Air
Cooling Central A/C
Flooring Hardwood, Carpet, Tile/Brick, Vinyl, Ceramic Tile
Fireplaces Number 1
Fireplaces Type Wood
Equipment Dishwasher, Disposal, Dryer, Washer, Built-In Microwave
Fireplace Y
Appliance Dishwasher, Disposal, Dryer, Washer, Built-In Microwave
Heat Source Natural Gas
Laundry Main Floor
Exterior
Exterior Feature Patio(s)
Water Access N
Accessibility None
Porch Patio(s)
Garage N
Building
Story 2
Sewer Public Sewer
Water Public
Architectural Style Colonial
Level or Stories 2
Additional Building Above Grade, Below Grade
New Construction N
Schools
School District Cheltenham
Others
Senior Community No
Tax ID 31-00-15532-007
Ownership Fee Simple
SqFt Source Assessor
Special Listing Condition Standard
Read Less

Bought with Brenda R Beiser • Luminous Realty
GET MORE INFORMATION




