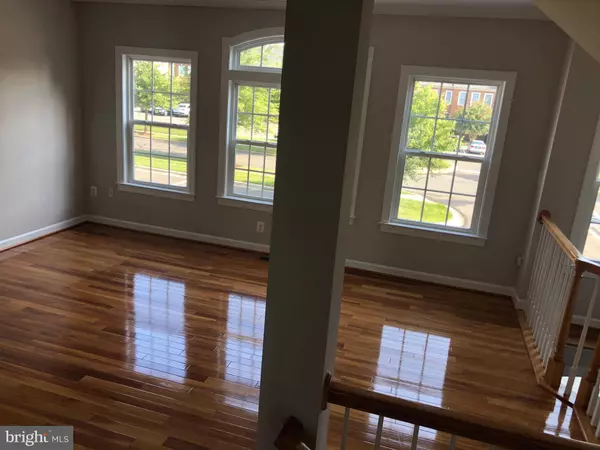For more information regarding the value of a property, please contact us for a free consultation.
14725 ARGOS PL Upper Marlboro, MD 20774
Want to know what your home might be worth? Contact us for a FREE valuation!

Our team is ready to help you sell your home for the highest possible price ASAP
Key Details
Sold Price $410,608
Property Type Townhouse
Sub Type Interior Row/Townhouse
Listing Status Sold
Purchase Type For Sale
Square Footage 3,045 sqft
Price per Sqft $134
Subdivision Oak Creek Club Golf Course
MLS Listing ID MDPG542138
Sold Date 09/27/19
Style Transitional,Contemporary
Bedrooms 3
Full Baths 2
Half Baths 2
HOA Fees $195/mo
HOA Y/N Y
Abv Grd Liv Area 2,038
Originating Board BRIGHT
Year Built 2008
Annual Tax Amount $4,931
Tax Year 2018
Lot Size 2,200 Sqft
Acres 0.05
Property Description
Like NEW, MINT CONDITION 3 BR/ 2 Full, 2 Half BA Townhouse in GATED GOLF COURSE COMMUNITY backed to 18th hole, with DECK, GOURMET KITCHEN w//Viking appliances, Granite countertops, main level hardwood, ceramic tile in baths, finished walk-out basement w/gas fireplace and whole house entertainment sound/surround system, new carpet, freshly painted, and more...A MUST SEE!!!
Location
State MD
County Prince Georges
Zoning RL
Rooms
Other Rooms Living Room, Dining Room, Primary Bedroom, Bedroom 2, Bedroom 3, Kitchen, Family Room, Basement, Foyer, Bathroom 2, Primary Bathroom, Half Bath
Basement Walkout Level, Fully Finished, Rear Entrance
Interior
Interior Features Butlers Pantry, Ceiling Fan(s), Chair Railings, Combination Dining/Living, Crown Moldings, Family Room Off Kitchen, Floor Plan - Open, Kitchen - Eat-In, Kitchen - Gourmet, Primary Bath(s), Recessed Lighting, Soaking Tub, Sprinkler System, Wood Floors, Walk-in Closet(s), Upgraded Countertops, Stall Shower, Kitchen - Island, Carpet
Hot Water 60+ Gallon Tank, Natural Gas
Cooling Central A/C, Ceiling Fan(s), Programmable Thermostat, Zoned
Flooring Carpet, Ceramic Tile, Hardwood
Fireplaces Number 1
Fireplaces Type Fireplace - Glass Doors
Equipment Built-In Microwave, Dishwasher, Disposal, Dryer, Dryer - Electric, Energy Efficient Appliances, Exhaust Fan, Icemaker, Oven - Self Cleaning, Oven - Wall, Oven/Range - Gas, Refrigerator, Stainless Steel Appliances, Washer, Water Heater
Fireplace Y
Window Features Insulated,Low-E,Double Pane
Appliance Built-In Microwave, Dishwasher, Disposal, Dryer, Dryer - Electric, Energy Efficient Appliances, Exhaust Fan, Icemaker, Oven - Self Cleaning, Oven - Wall, Oven/Range - Gas, Refrigerator, Stainless Steel Appliances, Washer, Water Heater
Heat Source Natural Gas, Electric
Laundry Basement, Dryer In Unit, Washer In Unit
Exterior
Parking Features Garage - Front Entry, Garage Door Opener
Garage Spaces 2.0
Amenities Available Club House, Common Grounds, Community Center, Fitness Center, Gated Community, Golf Club, Golf Course, Golf Course Membership Available, Jog/Walk Path, Party Room, Pool - Outdoor, Security, Tennis Courts, Tot Lots/Playground
Water Access N
Accessibility 32\"+ wide Doors
Attached Garage 2
Total Parking Spaces 2
Garage Y
Building
Story 3+
Sewer Public Septic, Public Sewer
Water Public
Architectural Style Transitional, Contemporary
Level or Stories 3+
Additional Building Above Grade, Below Grade
New Construction N
Schools
School District Prince George'S County Public Schools
Others
HOA Fee Include Common Area Maintenance,Management,Reserve Funds,Security Gate,Snow Removal,Trash
Senior Community No
Tax ID 17073636537
Ownership Fee Simple
SqFt Source Assessor
Security Features Carbon Monoxide Detector(s),24 hour security,Security System,Smoke Detector,Sprinkler System - Indoor,Surveillance Sys,Security Gate
Horse Property N
Special Listing Condition Standard
Read Less

Bought with RAYNALE M BELL • Long & Foster Real Estate, Inc.



