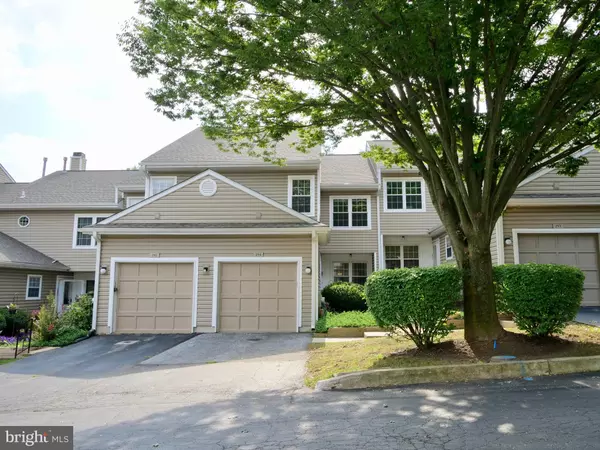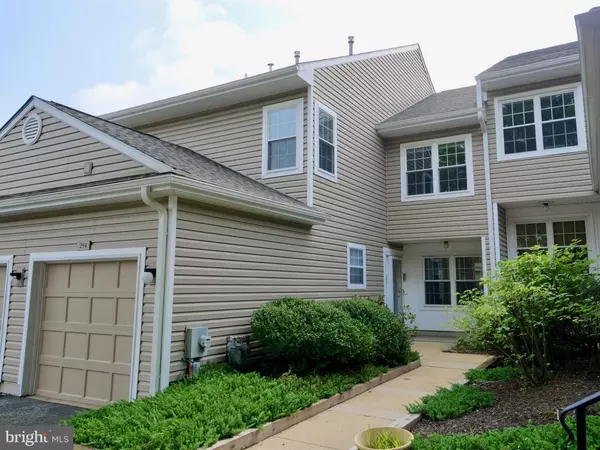For more information regarding the value of a property, please contact us for a free consultation.
294 STANTON CT Glen Mills, PA 19342
Want to know what your home might be worth? Contact us for a FREE valuation!

Our team is ready to help you sell your home for the highest possible price ASAP
Key Details
Sold Price $270,000
Property Type Condo
Sub Type Condo/Co-op
Listing Status Sold
Purchase Type For Sale
Square Footage 1,474 sqft
Price per Sqft $183
Subdivision Darlington Woods
MLS Listing ID PADE498546
Sold Date 09/27/19
Style Traditional
Bedrooms 3
Full Baths 2
Half Baths 1
Condo Fees $307/mo
HOA Y/N N
Abv Grd Liv Area 1,474
Originating Board BRIGHT
Year Built 1990
Annual Tax Amount $4,800
Tax Year 2018
Lot Size 784 Sqft
Acres 0.02
Lot Dimensions 0.00 x 0.00
Property Description
Welcome home to 294 Stanton Ct. in sought after Darlington Woods. This incredibly well maintained home is waiting for new owners. Beautiful hardwood floors and a wood burning fireplace grace the first floor. Your private patio is a lovely way to begin the day and enjoy a cup of coffee or the perfect spot to unwind in the evening with a glass of wine. There is a first floor power room and laundry room. Upstairs you will find three generous sized bedrooms, all with ceiling fans. The master bedroom suite features a cathedral ceiling, large walk-in closet and fabulous bath with double bowl vanity, as well as a separate soaking tub. There is inside access to garage with door opener plus additional off-street parking. Located in award winning Garnet Valley School District and minutes from shopping and great restaurants, this one is not to be missed.
Location
State PA
County Delaware
Area Chester Heights Boro (10406)
Zoning R-50
Rooms
Other Rooms Living Room, Dining Room, Bedroom 2, Bedroom 3, Kitchen, Bedroom 1, Laundry, Bathroom 2, Bathroom 3, Primary Bathroom
Interior
Heating Forced Air
Cooling Central A/C
Heat Source Natural Gas
Exterior
Parking Features Garage Door Opener, Inside Access
Garage Spaces 1.0
Amenities Available Common Grounds, Fitness Center, Pool - Outdoor
Water Access N
Accessibility None
Attached Garage 1
Total Parking Spaces 1
Garage Y
Building
Story 2
Sewer Public Sewer
Water Public
Architectural Style Traditional
Level or Stories 2
Additional Building Above Grade, Below Grade
New Construction N
Schools
School District Garnet Valley
Others
HOA Fee Include Common Area Maintenance,Lawn Maintenance,Pool(s),Snow Removal,Trash
Senior Community No
Tax ID 06-00-00074-56
Ownership Condominium
Acceptable Financing Cash, Conventional, FHA, VA
Listing Terms Cash, Conventional, FHA, VA
Financing Cash,Conventional,FHA,VA
Special Listing Condition Standard
Read Less

Bought with Bridget A McNichol • RE/MAX Hometown Realtors
GET MORE INFORMATION




