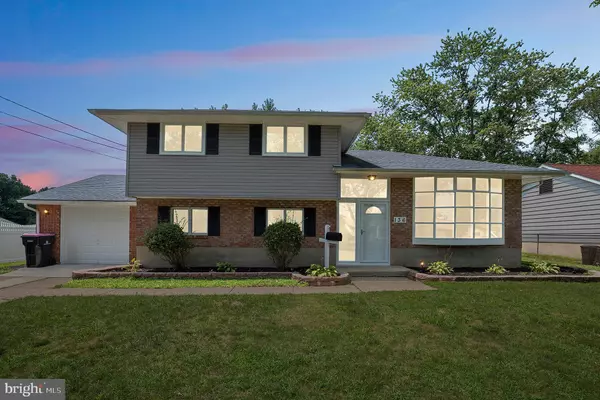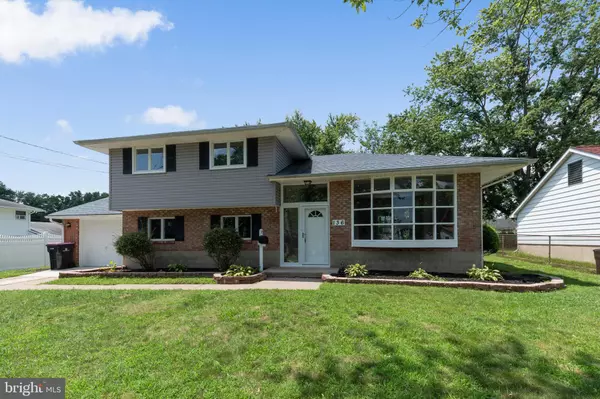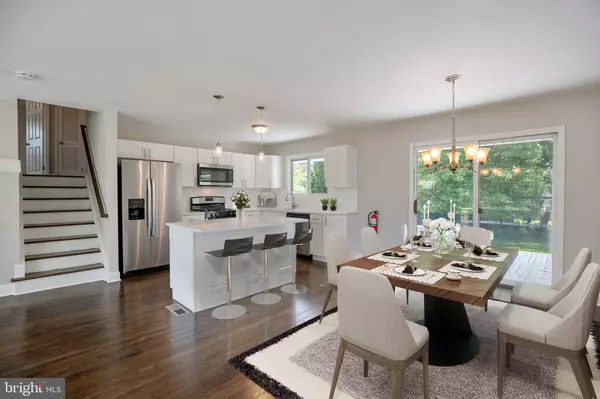For more information regarding the value of a property, please contact us for a free consultation.
136 CORNELL AVE Blackwood, NJ 08012
Want to know what your home might be worth? Contact us for a FREE valuation!

Our team is ready to help you sell your home for the highest possible price ASAP
Key Details
Sold Price $212,000
Property Type Single Family Home
Sub Type Detached
Listing Status Sold
Purchase Type For Sale
Square Footage 1,464 sqft
Price per Sqft $144
Subdivision Blackwood Estates
MLS Listing ID NJCD371432
Sold Date 09/26/19
Style Split Level
Bedrooms 3
Full Baths 1
Half Baths 1
HOA Y/N N
Abv Grd Liv Area 1,464
Originating Board BRIGHT
Year Built 1959
Annual Tax Amount $7,012
Tax Year 2019
Lot Size 8,250 Sqft
Acres 0.19
Lot Dimensions 75.00 x 110.00
Property Description
Move right into and unpack your bags in this immaculate split level home. In the highly desirable Blackwood Estates neighborhood! Look no further. This Beautiful remodeled split level home is now ready for immediate occupancy. Get ready to be impressed. The house features a new kitchen with stainless steel appliances, quarts countertops, with island kitchen, and new tile floor, with subway tile back splash. The home features an open floorplan with hardwood floors throughout. Whole house has been freshly painted. Off the kitchen is your walkout deck into a partially fenced in yard. Great for family cookouts and entertaining. You really need to see the updated main bathroom. This place is super convenient to Rt 42, Philadelphia, Atlantic City and New York for commuting. The Gloucester Premium Outlets and community college are a short drive away. Make plans today to check out this great home. This home will not last long.
Location
State NJ
County Camden
Area Gloucester Twp (20415)
Zoning RES
Rooms
Main Level Bedrooms 3
Interior
Interior Features Ceiling Fan(s), Combination Kitchen/Living, Dining Area, Floor Plan - Open, Kitchen - Island, Recessed Lighting, Upgraded Countertops
Hot Water Natural Gas
Heating Forced Air
Cooling Central A/C
Flooring Ceramic Tile, Hardwood
Equipment Stainless Steel Appliances, Oven/Range - Gas, Icemaker, Built-In Microwave
Fireplace N
Appliance Stainless Steel Appliances, Oven/Range - Gas, Icemaker, Built-In Microwave
Heat Source Natural Gas
Exterior
Parking Features Garage - Front Entry
Garage Spaces 3.0
Water Access N
Roof Type Architectural Shingle
Accessibility Level Entry - Main
Attached Garage 1
Total Parking Spaces 3
Garage Y
Building
Story 1.5
Foundation Crawl Space, Slab
Sewer Public Sewer
Water Public
Architectural Style Split Level
Level or Stories 1.5
Additional Building Above Grade, Below Grade
Structure Type Dry Wall
New Construction N
Schools
High Schools Highland
School District Black Horse Pike Regional Schools
Others
Senior Community No
Tax ID 15-11905-00009
Ownership Fee Simple
SqFt Source Assessor
Special Listing Condition Standard
Read Less

Bought with Karla M Jusko • Exit Homestead Realty Professi
GET MORE INFORMATION




