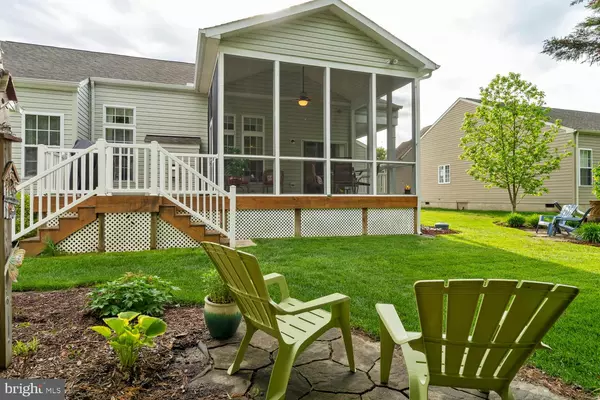For more information regarding the value of a property, please contact us for a free consultation.
16 AMBERWOOD WAY Lewes, DE 19958
Want to know what your home might be worth? Contact us for a FREE valuation!

Our team is ready to help you sell your home for the highest possible price ASAP
Key Details
Sold Price $327,000
Property Type Single Family Home
Sub Type Detached
Listing Status Sold
Purchase Type For Sale
Square Footage 2,192 sqft
Price per Sqft $149
Subdivision Chapel Green
MLS Listing ID DESU139870
Sold Date 09/26/19
Style Contemporary
Bedrooms 3
Full Baths 2
HOA Fees $55/qua
HOA Y/N Y
Abv Grd Liv Area 2,192
Originating Board BRIGHT
Year Built 2002
Annual Tax Amount $1,065
Tax Year 2018
Lot Size 9,971 Sqft
Acres 0.23
Lot Dimensions 75.00 x 133.00
Property Description
Under contract with a 72 hour kickout - must sell contingency! Beautiful 3+BR home in Chapel Green! First floor with master bedroom/bath, guest bedroom, hall full bath and office or 4th bedroom. Spacious kitchen with island and built-in desk area. Private porch off kitchen to enjoy your morning coffee. Dining area and great room with gas fireplace. Lovely screened porch overlooking a beautifully landscaped yard with large shed. Third bedroom on second floor perfect for your guests.
Location
State DE
County Sussex
Area Indian River Hundred (31008)
Zoning E
Rooms
Other Rooms Dining Room, Primary Bedroom, Bedroom 2, Bedroom 3, Kitchen, Den, Breakfast Room, Great Room, Laundry, Bathroom 2, Primary Bathroom
Main Level Bedrooms 2
Interior
Interior Features Breakfast Area, Carpet, Ceiling Fan(s), Dining Area, Entry Level Bedroom, Floor Plan - Open, Kitchen - Eat-In, Kitchen - Island, Kitchen - Table Space, Primary Bath(s), Pantry, Walk-in Closet(s), Window Treatments, Attic/House Fan
Hot Water Electric
Heating Heat Pump(s)
Cooling Central A/C
Flooring Carpet, Ceramic Tile, Hardwood
Fireplaces Number 1
Fireplaces Type Gas/Propane
Equipment Dishwasher, Disposal, Dryer, Exhaust Fan, Oven/Range - Electric, Refrigerator, Washer, Water Heater, Built-In Microwave
Fireplace Y
Appliance Dishwasher, Disposal, Dryer, Exhaust Fan, Oven/Range - Electric, Refrigerator, Washer, Water Heater, Built-In Microwave
Heat Source Electric
Laundry Main Floor
Exterior
Exterior Feature Porch(es), Screened, Deck(s)
Parking Features Garage - Front Entry
Garage Spaces 2.0
Fence Fully
Amenities Available Pool - Outdoor, Club House
Water Access N
Roof Type Shingle
Accessibility None
Porch Porch(es), Screened, Deck(s)
Attached Garage 2
Total Parking Spaces 2
Garage Y
Building
Lot Description Landscaping
Story 2
Foundation Crawl Space
Sewer Private Sewer
Water Private
Architectural Style Contemporary
Level or Stories 2
Additional Building Above Grade, Below Grade
New Construction N
Schools
School District Cape Henlopen
Others
Senior Community No
Tax ID 234-06.00-286.00
Ownership Fee Simple
SqFt Source Assessor
Special Listing Condition Standard
Read Less

Bought with MITCH I. SELBIGER • Monument Sotheby's International Realty
GET MORE INFORMATION




