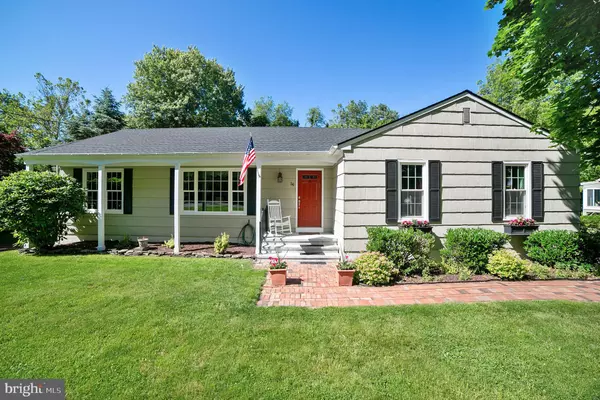For more information regarding the value of a property, please contact us for a free consultation.
36 S MAIN ST Stockton, NJ 08559
Want to know what your home might be worth? Contact us for a FREE valuation!

Our team is ready to help you sell your home for the highest possible price ASAP
Key Details
Sold Price $389,000
Property Type Single Family Home
Sub Type Detached
Listing Status Sold
Purchase Type For Sale
Square Footage 2,033 sqft
Price per Sqft $191
Subdivision Stockton Boro
MLS Listing ID NJHT105256
Sold Date 09/26/19
Style Ranch/Rambler
Bedrooms 4
Full Baths 2
HOA Y/N N
Abv Grd Liv Area 2,033
Originating Board BRIGHT
Year Built 1979
Annual Tax Amount $10,288
Tax Year 2018
Lot Size 0.487 Acres
Acres 0.49
Lot Dimensions 0.00 x 0.00
Property Description
Outdoor enthusiast wanted. River and Town living at it's finest. Enjoy this wonderful ranch home nestled in beautiful Stockton Boro. Including expansive garage located beneath this lovely home enough space to store 4 cars, canoes and bikes to take advantage of the canal and riding path. Offering additional parking on regraded gravel driveway. This very special location unto its own literally walking distance to fine dining, outstanding wine, farmer and food specialty markets with everything Stockton, Lambertville and New Hope has to offer. This charming home offers updated kitchen and bathroom, newer windows and new roof in 2019. Gorgeous back yard oasis features an in ground pool, storage shed, vegetable garden, privacy fence, rarely found rear yard access to the towpath, Delaware River activities and large screened-in porch perfect for summer barbecues. This lovely 4 bedroom 2 full bath ranch home offers all of the conveniences of one level living and features central air conditioning, public water and sewer, two fireplaces, updated electrical, new hot water heater (2017), natural gas and tons of storage space. PRICE REDUCED. Seller says bring ALL reasonable offers
Location
State NJ
County Hunterdon
Area Stockton Boro (21023)
Zoning R115
Rooms
Other Rooms Basement
Basement Unfinished
Main Level Bedrooms 4
Interior
Interior Features Attic, Breakfast Area, Carpet, Dining Area, Entry Level Bedroom, Kitchen - Eat-In, Kitchen - Island, Stall Shower, Walk-in Closet(s), Wood Floors
Hot Water Electric
Heating Forced Air
Cooling Ceiling Fan(s), Central A/C
Flooring Carpet, Ceramic Tile, Hardwood
Fireplaces Number 2
Fireplaces Type Brick
Equipment Dishwasher, Dryer, Microwave, Oven/Range - Electric, Washer, Water Heater
Fireplace Y
Appliance Dishwasher, Dryer, Microwave, Oven/Range - Electric, Washer, Water Heater
Heat Source Natural Gas
Laundry Main Floor
Exterior
Exterior Feature Deck(s), Enclosed, Patio(s)
Parking Features Garage - Rear Entry, Garage Door Opener, Inside Access
Garage Spaces 2.0
Fence Wood
Pool In Ground, Fenced
Utilities Available Cable TV Available, Electric Available, Natural Gas Available, Sewer Available
Water Access N
View Canal, Garden/Lawn
Roof Type Shingle
Accessibility None
Porch Deck(s), Enclosed, Patio(s)
Attached Garage 2
Total Parking Spaces 2
Garage Y
Building
Story 2
Sewer Public Sewer
Water Private/Community Water
Architectural Style Ranch/Rambler
Level or Stories 2
Additional Building Above Grade, Below Grade
New Construction N
Schools
School District South Hunterdon Regional
Others
Pets Allowed Y
Senior Community No
Tax ID 23-00011-00008 04
Ownership Fee Simple
SqFt Source Assessor
Acceptable Financing Cash, Conventional, FHA, Private, VA
Horse Property N
Listing Terms Cash, Conventional, FHA, Private, VA
Financing Cash,Conventional,FHA,Private,VA
Special Listing Condition Standard
Pets Allowed Cats OK, Dogs OK
Read Less

Bought with Non Member • Non Subscribing Office
GET MORE INFORMATION




