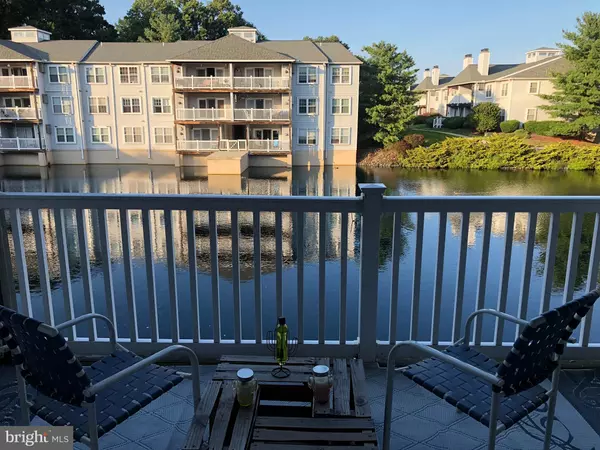For more information regarding the value of a property, please contact us for a free consultation.
2003 WATERS EDGE DR Newark, DE 19702
Want to know what your home might be worth? Contact us for a FREE valuation!

Our team is ready to help you sell your home for the highest possible price ASAP
Key Details
Sold Price $82,000
Property Type Condo
Sub Type Condo/Co-op
Listing Status Sold
Purchase Type For Sale
Subdivision Waters Edge
MLS Listing ID DENC486278
Sold Date 09/25/19
Style Traditional
Bedrooms 1
Full Baths 1
Condo Fees $244/mo
HOA Y/N N
Originating Board BRIGHT
Year Built 1991
Annual Tax Amount $1,098
Tax Year 2018
Lot Dimensions 0.00 x 0.00
Property Description
This adorable 1 bedroom, 1 bathroom which is located on the ground floor has hardwood floors, newer windows, hot water heater, AC/Heating Unit and is move in ready. Upon entering you will find a nicely sized living and dining room. Off the living room is the deck that overlooks the pond with a beautiful foundation! The water view from the deck is your own oasis. Imagine entertainment of guests with the view of the pond. The kitchen is complete with gas stove, oak trimmed cabinetry and the refrigerator is included. The kitchen also has a pass through to the dining room. Off the kitchen is a laundry room with shelving and the washer & the dryer are also included. The master bedroom has a large double closet and master bathroom with a tub/shower combo. Waters Edge is conveniently located to nearby shopping, Christiana mall, University of Delaware, as well as easy access to Rt.40 and I-95! Book your tour today.
Location
State DE
County New Castle
Area Newark/Glasgow (30905)
Zoning NCAP
Rooms
Other Rooms Living Room, Dining Room, Primary Bedroom, Kitchen, Laundry, Primary Bathroom
Main Level Bedrooms 1
Interior
Interior Features Sprinkler System
Heating Forced Air
Cooling Central A/C
Flooring Hardwood
Equipment Dryer, Oven/Range - Gas, Washer, Water Heater, Refrigerator
Fireplace N
Appliance Dryer, Oven/Range - Gas, Washer, Water Heater, Refrigerator
Heat Source Propane - Leased
Laundry Main Floor
Exterior
Exterior Feature Deck(s)
Amenities Available Exercise Room, Pool - Outdoor
Water Access N
Accessibility None
Porch Deck(s)
Garage N
Building
Story 1
Unit Features Garden 1 - 4 Floors
Sewer Public Sewer
Water Public
Architectural Style Traditional
Level or Stories 1
Additional Building Above Grade, Below Grade
New Construction N
Schools
School District Christina
Others
Pets Allowed Y
HOA Fee Include Common Area Maintenance,Pool(s),Trash,Lawn Maintenance,Recreation Facility,Snow Removal
Senior Community No
Tax ID 11-017.00-048.C.0134
Ownership Fee Simple
Acceptable Financing Conventional
Listing Terms Conventional
Financing Conventional
Special Listing Condition Standard
Pets Allowed Case by Case Basis
Read Less

Bought with Tammy Marie Feeley • Long & Foster Real Estate, Inc.
GET MORE INFORMATION




