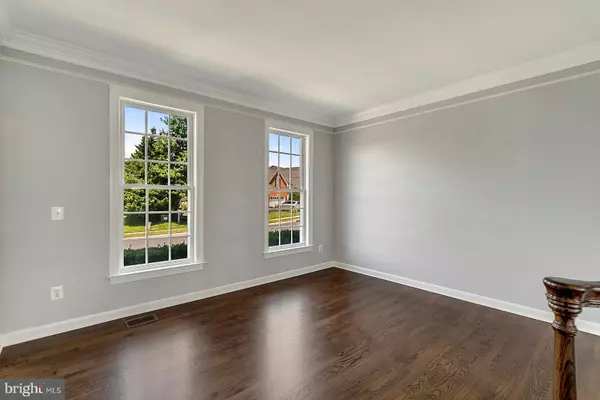For more information regarding the value of a property, please contact us for a free consultation.
14276 SNICKERSVILLE DR Gainesville, VA 20155
Want to know what your home might be worth? Contact us for a FREE valuation!

Our team is ready to help you sell your home for the highest possible price ASAP
Key Details
Sold Price $510,000
Property Type Single Family Home
Sub Type Detached
Listing Status Sold
Purchase Type For Sale
Square Footage 2,984 sqft
Price per Sqft $170
Subdivision Piedmont
MLS Listing ID VAPW472846
Sold Date 09/23/19
Style Colonial
Bedrooms 4
Full Baths 2
Half Baths 1
HOA Fees $175/mo
HOA Y/N Y
Abv Grd Liv Area 2,984
Originating Board BRIGHT
Year Built 2004
Annual Tax Amount $5,652
Tax Year 2019
Lot Size 10,860 Sqft
Acres 0.25
Property Description
INCREDIBLE PRICE REDUCTION! GORGEOUS New Hardwood Floors on the main level,New Carpet on the upper level, BRAND NEW ROOF and Freshly Painted, homes of this quality and in this exceptional location do not come to market often! Located on a Quiet Street beyond the Guarded Gates of Piedmont,this home features 3 Levels, a 2 car garage ,4 Bedrooms and 2.5 baths with rare Sun Room addition off the large kitchen!Large Granite Kitchen Island opens to Family Room and Fireplace for a great Open Concept living! Butlers Pantry and Stately Living and Dining Rooms are perfect for formal occasions. With an abundance of Community Amenities including Indoor and Outdoor Community Pools, Tennis, Playgrounds, Golf Memberships and Community Activities. Close to Rt66,Rt29. Old Republic Home Warranty Included!
Location
State VA
County Prince William
Zoning PMR
Rooms
Other Rooms Living Room, Dining Room, Primary Bedroom, Bedroom 2, Bedroom 3, Bedroom 4, Kitchen, Family Room, Great Room
Basement Daylight, Partial, Rear Entrance, Sump Pump, Unfinished, Walkout Stairs
Interior
Interior Features Ceiling Fan(s), Carpet, Floor Plan - Open, Kitchen - Gourmet, Recessed Lighting, Upgraded Countertops, Wood Floors
Hot Water Natural Gas
Heating Forced Air
Cooling Ceiling Fan(s), Central A/C
Flooring Ceramic Tile, Carpet, Hardwood
Fireplaces Number 1
Fireplaces Type Fireplace - Glass Doors, Gas/Propane, Mantel(s)
Equipment Dishwasher, Disposal, Icemaker, Refrigerator
Fireplace Y
Window Features Screens
Appliance Dishwasher, Disposal, Icemaker, Refrigerator
Heat Source Natural Gas
Exterior
Parking Features Garage - Rear Entry, Garage Door Opener
Garage Spaces 2.0
Utilities Available Under Ground
Amenities Available Basketball Courts, Common Grounds, Exercise Room, Golf Course, Golf Course Membership Available, Jog/Walk Path, Pool - Outdoor, Pool - Indoor, Tennis Courts, Tot Lots/Playground
Water Access N
Roof Type Architectural Shingle
Street Surface Black Top
Accessibility None
Total Parking Spaces 2
Garage Y
Building
Story 3+
Sewer Public Sewer
Water Public
Architectural Style Colonial
Level or Stories 3+
Additional Building Above Grade, Below Grade
Structure Type 9'+ Ceilings
New Construction N
Schools
Elementary Schools Mountain View
Middle Schools Bull Run
High Schools Battlefield
School District Prince William County Public Schools
Others
HOA Fee Include Common Area Maintenance,Pool(s),Snow Removal,Security Gate,Trash,Management,Reserve Funds,Road Maintenance
Senior Community No
Tax ID 7398-61-9989
Ownership Fee Simple
SqFt Source Assessor
Acceptable Financing Cash, Conventional, FHA, VA
Listing Terms Cash, Conventional, FHA, VA
Financing Cash,Conventional,FHA,VA
Special Listing Condition Standard
Read Less

Bought with Donovan J Vasquez-Ramirez • First Decision Realty LLC
GET MORE INFORMATION




