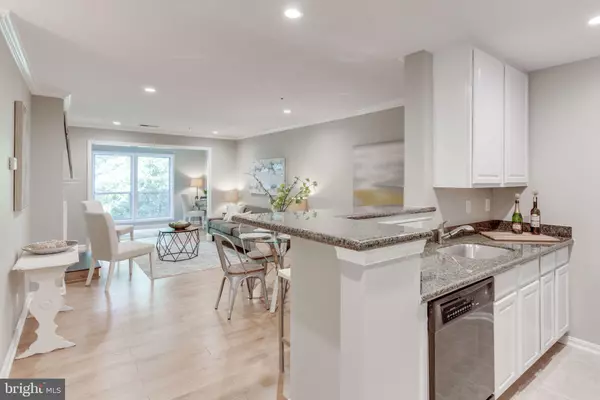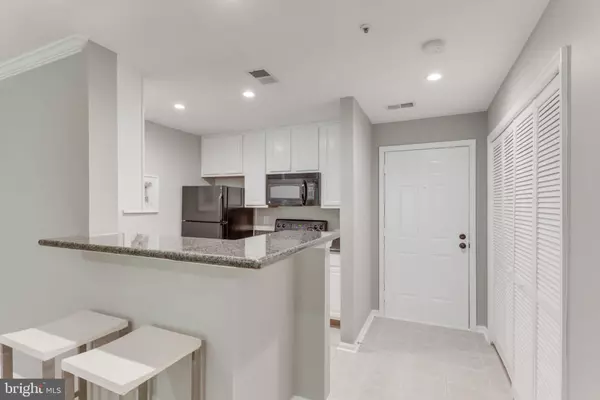For more information regarding the value of a property, please contact us for a free consultation.
3178 SUMMIT SQUARE DR #3-D6 Oakton, VA 22124
Want to know what your home might be worth? Contact us for a FREE valuation!

Our team is ready to help you sell your home for the highest possible price ASAP
Key Details
Sold Price $235,000
Property Type Condo
Sub Type Condo/Co-op
Listing Status Sold
Purchase Type For Sale
Square Footage 870 sqft
Price per Sqft $270
Subdivision Four Winds At Oakton
MLS Listing ID VAFX1082728
Sold Date 09/24/19
Style Contemporary
Bedrooms 1
Full Baths 1
Condo Fees $305/mo
HOA Y/N N
Abv Grd Liv Area 870
Originating Board BRIGHT
Year Built 1986
Annual Tax Amount $2,299
Tax Year 2019
Property Description
Completely renovated in 2019 by Lux Remodeling Home Design and Architecture. Spacious 1bdrm/1ba with sunroom bonus den/office. Upgraded kitchen w/ granite countertops. Condo has been painted throughout entire home, bathroom has been fully renovated, beautiful wood look flooring in living room, and stunning views of the outdoors from the upper level. Condo located in a great location, close to I66, near Tysons Mall, Metro, Town of Vienna, and so much more. This condo won't last long.
Location
State VA
County Fairfax
Zoning 320
Rooms
Main Level Bedrooms 1
Interior
Interior Features Crown Moldings, Tub Shower, Walk-in Closet(s), Skylight(s)
Heating Heat Pump(s)
Cooling Central A/C, Programmable Thermostat
Fireplaces Number 1
Equipment Built-In Microwave, Dishwasher, Disposal, Oven/Range - Electric, Refrigerator
Appliance Built-In Microwave, Dishwasher, Disposal, Oven/Range - Electric, Refrigerator
Heat Source Electric
Laundry Dryer In Unit, Washer In Unit
Exterior
Amenities Available Exercise Room, Pool - Outdoor, Tot Lots/Playground, Swimming Pool, Picnic Area, Elevator, Club House, Jog/Walk Path
Water Access N
View Trees/Woods
Accessibility Elevator
Garage N
Building
Story 1
Unit Features Mid-Rise 5 - 8 Floors
Sewer Public Sewer
Water Public
Architectural Style Contemporary
Level or Stories 1
Additional Building Above Grade, Below Grade
New Construction N
Schools
Elementary Schools Oakton
Middle Schools Jackson
High Schools Oakton
School District Fairfax County Public Schools
Others
Pets Allowed Y
HOA Fee Include Common Area Maintenance,Management,Insurance,Reserve Funds,Snow Removal,Trash,Sewer
Senior Community No
Tax ID 0474 26 0312
Ownership Condominium
Special Listing Condition Standard
Pets Allowed Number Limit
Read Less

Bought with Kelvin Joseph Funes • Fairfax Realty Select
GET MORE INFORMATION




