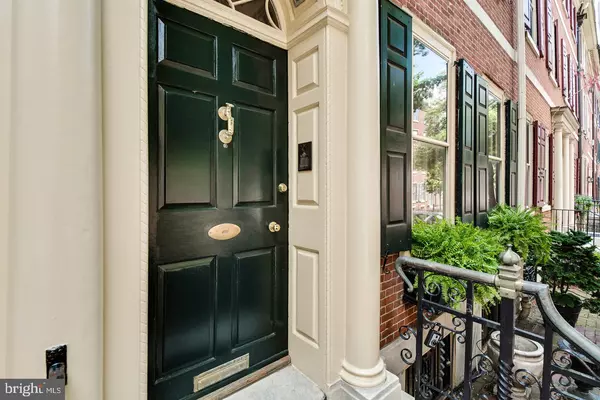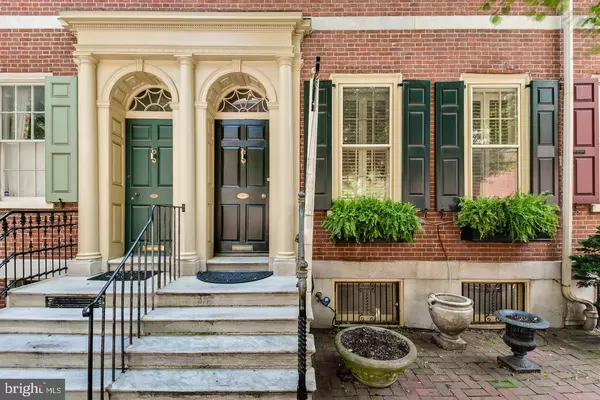For more information regarding the value of a property, please contact us for a free consultation.
608 SPRUCE ST Philadelphia, PA 19106
Want to know what your home might be worth? Contact us for a FREE valuation!

Our team is ready to help you sell your home for the highest possible price ASAP
Key Details
Sold Price $1,495,000
Property Type Townhouse
Sub Type Interior Row/Townhouse
Listing Status Sold
Purchase Type For Sale
Square Footage 4,289 sqft
Price per Sqft $348
Subdivision Society Hill
MLS Listing ID PAPH816616
Sold Date 08/28/19
Style Other
Bedrooms 3
Full Baths 2
Half Baths 1
HOA Y/N N
Abv Grd Liv Area 4,289
Originating Board BRIGHT
Annual Tax Amount $25,928
Tax Year 2020
Lot Size 1,800 Sqft
Acres 0.04
Lot Dimensions 18.00 x 100.00
Property Description
Make this classic Philadelphia town house your next residence, and you will never want to move again. Merging the best of both worlds into one home. Outside you have the traditional facade of a stately town house, and then open the doors, to a breath taking, custom and contemporary master piece. The layout is an adult entertainers dream. Visually striking... upon your entrance, one can see the entire length of the home. Everything has been opened and is light filled. With finished on site hardwoods through out the home.... Every inch of the space is flexible. Begging to be used anyway the new owner wished to live in it. First floor has a gigantic Living room that over looks the lower level Great room that is the true heart of the home. Rear of the first level has a light flooded Gallery, with enormous sky lights and custom build outs, that you can showcase your collections also a flex room that could be a formal Dining room, Music room or office with HUGE window that showcases the outside garden/parking. Lower level boasts a truly custom Chef's quality Bulthaup Kitchen with stainless and stone counter tops, Sub-Zero refrigerator, 6 burner with grill Viking range and double oven , Gaggenau freezer & wine fridge, Miele dishwasher and trash compactor. Then on to the 2 story fireplace Dining room and a cozy family room with a half bath. 2nd floor its the master suite, showcasing two traditional mantel surrounds on the fire places, Spa quality bathroom and Laundry room on the floor. Then next level has the private, 2nd bedroom with a full hallway bath, another 2 story great room/family room with fire place offering a full wet bar with fridge and ice maker. Then the 3rd bedroom tucked away in the dormer. This home is a "smart house" that you can control almost everything via your phone App. Don't miss this exceptional house in Society hill. The convenience, lifestyle and location cannot be duplicated.
Location
State PA
County Philadelphia
Area 19106 (19106)
Zoning RM1
Rooms
Other Rooms Living Room, Dining Room, Primary Bedroom, Kitchen, Family Room, Den, Laundry, Primary Bathroom
Basement Fully Finished
Interior
Interior Features Breakfast Area, Butlers Pantry, Intercom, Kitchen - Island, Sauna, Primary Bath(s), Skylight(s), Stall Shower, Wet/Dry Bar
Heating Hot Water, Forced Air
Cooling Central A/C
Equipment Cooktop, Dishwasher, Disposal, Oven - Double, Oven - Wall, Refrigerator, Trash Compactor
Appliance Cooktop, Dishwasher, Disposal, Oven - Double, Oven - Wall, Refrigerator, Trash Compactor
Heat Source Natural Gas
Exterior
Garage Spaces 2.0
Water Access N
Accessibility None
Total Parking Spaces 2
Garage N
Building
Story 3+
Sewer Public Sewer
Water Public
Architectural Style Other
Level or Stories 3+
Additional Building Above Grade, Below Grade
New Construction N
Schools
School District The School District Of Philadelphia
Others
Senior Community No
Tax ID 051152300
Ownership Fee Simple
SqFt Source Assessor
Special Listing Condition Standard
Read Less

Bought with Marc A Hammarberg • BHHS Fox & Roach At the Harper, Rittenhouse Square
GET MORE INFORMATION




