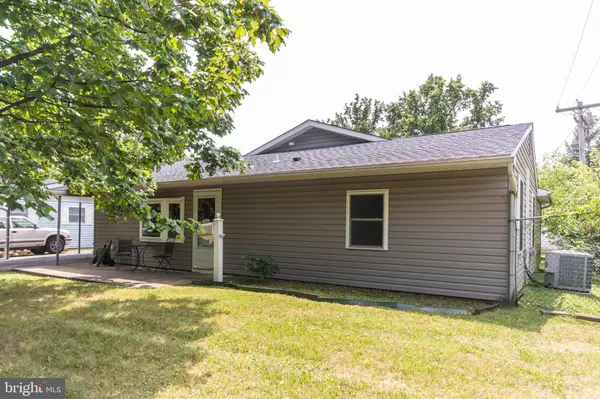For more information regarding the value of a property, please contact us for a free consultation.
243 BIRCH DR Levittown, PA 19054
Want to know what your home might be worth? Contact us for a FREE valuation!

Our team is ready to help you sell your home for the highest possible price ASAP
Key Details
Sold Price $295,000
Property Type Single Family Home
Sub Type Detached
Listing Status Sold
Purchase Type For Sale
Square Footage 18 sqft
Price per Sqft $16,388
Subdivision Birch Valley
MLS Listing ID PABU471228
Sold Date 09/23/19
Style Ranch/Rambler
Bedrooms 3
Full Baths 2
HOA Y/N N
Abv Grd Liv Area 18
Originating Board BRIGHT
Year Built 1953
Annual Tax Amount $3,843
Tax Year 2018
Lot Size 7,700 Sqft
Acres 0.18
Lot Dimensions 77.00 x 100.00
Property Description
Welcome home! Located in the desirable Pennsbury School District, this beautiful home offers 3 large-expanded bedrooms and 2 updated full bathrooms. As you enter into this home, you'll see an incredible open floor plan complete with a fully renovated kitchen that features stainless steel appliaces, beautiful stone backsplash, and ample cabinet space! You wont want to miss the expanded family room with high ceilings, and a sliding glass door that leads to your fully fenced in yard. Off of the kitchen, you will find a laundry room and extra storage. Lets talk about the master bedroom! Not only has this bedroom been expanded, but it also offers a walk in closet & fully updated master bathroom. Second bedroom is also expanded with a smaller walk in closet. This home has been lovingly cared for. Home is being sold AS-IS. Schedule your appointment today! This one won't last!
Location
State PA
County Bucks
Area Falls Twp (10113)
Zoning NCR
Rooms
Other Rooms Dining Room, Primary Bedroom, Bedroom 3, Kitchen, Family Room, Bedroom 1, Laundry, Bathroom 1, Bathroom 2
Main Level Bedrooms 3
Interior
Interior Features Floor Plan - Open, Kitchen - Eat-In, Primary Bath(s), Recessed Lighting, Upgraded Countertops, Walk-in Closet(s)
Hot Water Electric
Heating Forced Air
Cooling Central A/C
Flooring Laminated, Partially Carpeted, Tile/Brick
Equipment Stainless Steel Appliances, Oven/Range - Electric, Built-In Microwave
Fireplace N
Appliance Stainless Steel Appliances, Oven/Range - Electric, Built-In Microwave
Heat Source Electric
Exterior
Garage Spaces 1.0
Water Access N
Roof Type Shingle
Accessibility None
Total Parking Spaces 1
Garage N
Building
Story 1
Sewer Public Sewer
Water Public
Architectural Style Ranch/Rambler
Level or Stories 1
Additional Building Above Grade, Below Grade
New Construction N
Schools
School District Pennsbury
Others
Senior Community No
Tax ID 13-022-343
Ownership Fee Simple
SqFt Source Assessor
Acceptable Financing Cash, FHA, VA, Conventional
Listing Terms Cash, FHA, VA, Conventional
Financing Cash,FHA,VA,Conventional
Special Listing Condition Standard
Read Less

Bought with Pavel Balon • RE/MAX Total - Fairless Hills



