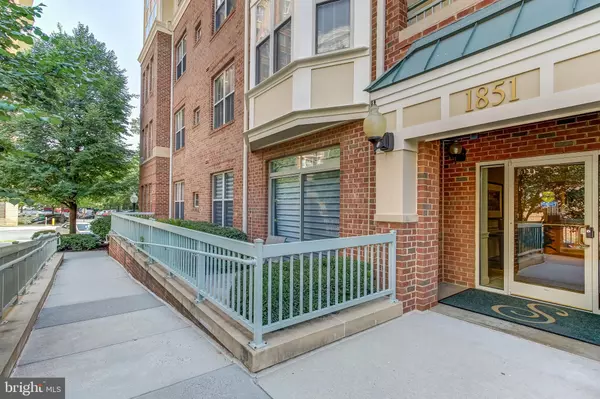For more information regarding the value of a property, please contact us for a free consultation.
1851 STRATFORD PARK PL #412 Reston, VA 20190
Want to know what your home might be worth? Contact us for a FREE valuation!

Our team is ready to help you sell your home for the highest possible price ASAP
Key Details
Sold Price $549,990
Property Type Condo
Sub Type Condo/Co-op
Listing Status Sold
Purchase Type For Sale
Square Footage 1,549 sqft
Price per Sqft $355
Subdivision Stratford Condominiums
MLS Listing ID VAFX100513
Sold Date 09/18/19
Style Unit/Flat
Bedrooms 3
Full Baths 2
Half Baths 1
Condo Fees $667/mo
HOA Y/N N
Abv Grd Liv Area 1,549
Originating Board BRIGHT
Year Built 2002
Annual Tax Amount $6,547
Tax Year 2019
Property Description
RELISTED - $150K PRICE REDUCTION! Do not miss out on YOUR DREAM HOME! GORGEOUS PENTHOUSE/CORNER UNIT condo THE MOST sought-after, largest model (Stuart loft) and most impressive views in the building! STUNNING sunrises and sunsets! PET FRIENDLY! 3 bedroom / 2.5 bath with LARGE FLOOR PLAN. One block from RESTON TOWN CENTER shops, restaurants, Movie Theater, and so much more CONVENIENTLY LOCATED near the Metro and W&OD Bike Trail. Spend less time in traffic and more time enjoying the ride! Vaulted ceilings, spacious sunroom, southern exposure, lots of windows BRIGHT, SUN-FILLED ROOMS designer kitchen and bathrooms with high-end finishes, BRAND NEW stainless steel appliances, hardwood flooring, and gas fireplace. DEDICATED parking garage with parking/storage space, club house, office area, fitness center, community/media room, large swimming pool, wooded enclave and more 135 GUEST PARKING SPACES! More than all the other Reston Town Center communities combined! Your family and friends will thank you for choosing Stratford Condos! WELCOME HOME
Location
State VA
County Fairfax
Zoning 372
Rooms
Basement Garage Access
Main Level Bedrooms 3
Interior
Interior Features Combination Dining/Living, Entry Level Bedroom
Heating Forced Air
Cooling Central A/C
Fireplaces Number 1
Fireplace Y
Heat Source Natural Gas
Exterior
Parking Features Basement Garage, Additional Storage Area, Garage Door Opener
Garage Spaces 1.0
Amenities Available Club House, Concierge, Elevator, Exercise Room, Extra Storage, Fitness Center, Meeting Room, Party Room, Pool - Outdoor, Reserved/Assigned Parking
Water Access N
Accessibility Elevator
Attached Garage 1
Total Parking Spaces 1
Garage Y
Building
Story 2
Sewer Public Sewer
Water Public
Architectural Style Unit/Flat
Level or Stories 2
Additional Building Above Grade, Below Grade
New Construction N
Schools
Elementary Schools Lake Anne
Middle Schools Hughes
High Schools South Lakes
School District Fairfax County Public Schools
Others
Pets Allowed Y
HOA Fee Include Common Area Maintenance,Ext Bldg Maint,Insurance,Lawn Care Front,Lawn Care Rear,Lawn Care Side,Lawn Maintenance,Management,Parking Fee,Pool(s),Recreation Facility,Reserve Funds,Road Maintenance,Snow Removal,Trash,Water
Senior Community No
Tax ID 0174 28040412
Ownership Condominium
Special Listing Condition Standard
Pets Allowed Cats OK, Dogs OK, Size/Weight Restriction, Number Limit
Read Less

Bought with Ann M Beck • Keller Williams Realty
GET MORE INFORMATION




