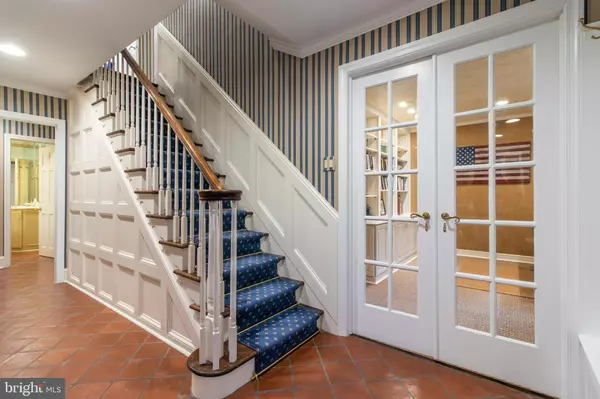For more information regarding the value of a property, please contact us for a free consultation.
1118 COVENTRY RD Cheltenham, PA 19012
Want to know what your home might be worth? Contact us for a FREE valuation!

Our team is ready to help you sell your home for the highest possible price ASAP
Key Details
Sold Price $328,000
Property Type Single Family Home
Sub Type Detached
Listing Status Sold
Purchase Type For Sale
Square Footage 2,204 sqft
Price per Sqft $148
Subdivision Cheltenham
MLS Listing ID PAMC620078
Sold Date 09/17/19
Style Colonial
Bedrooms 4
Full Baths 2
Half Baths 1
HOA Y/N N
Abv Grd Liv Area 2,204
Originating Board BRIGHT
Year Built 1951
Annual Tax Amount $9,316
Tax Year 2020
Lot Size 0.366 Acres
Acres 0.37
Lot Dimensions 70.00 x 0.00
Property Description
Welcome to 1118 Coventry Road, a very gracious stone and brick Center Hall Colonial with tremendous curb appeal! This special property has been lovingly upgraded and improved over the last 3 years (the owner is relocating for business and hates to leave!!). NEW ROOF with transferable warranty, NEW LENOX Signature energy efficient HEATING & AIR CONDITIONING units with whole house humidifier (transferable warranty). All NEW ENERGY EFFICIENT Berkshire Elite DOUBLE PANE WINDOWS. New wood blinds, window treatments. NEW LINER installed in the fireplace. All HARDWOOD FLOORS BEAUTIFULLY REFINISHED. New glass-top stove. New glass doors in both 2nd floor bathrooms. New driveway, garage floor covered with epoxy layer. New concrete and brick-bordered patio. NEW FABULOUS FINISHED BASEMENT with premium laminate floor, and vented subfloor. New garage door opener and door hardware. New attic insulation installed. New outdoor frost-free water faucets. New Ring doorbell and driveway security lights/camera. Energy efficient LED recessed lights throughout the entire house. 6 panel doors... QUALITY THROUGH AND THROUGH!! The Center Hall layout welcomes you into the Foyer with lovely wainscoting in the hallway and along the hall stairs. Bright and spacious Living Room showing a huge bay window, built in bench seating, marble surround wood-burning fireplace. Glass french doors lead to the bright Dining Room with a wall of built in storage and 3 huge glass windows overlooking the expansive backyard. You will love cooking in the spacious and open Eat-in Kitchen!! Equipped with an entire wall of handsome built in cabinetry for all of your storage needs and stunning random width hardwood flooring, any cook will be at home with 2 ovens, a microwave oven, 2 sinks, 2 disposals, a dishwasher and built in SubZero refrigerator. Glass french doors open out from the Kitchen to the rear patio for al fresco dining! The first floor Den is also bright and well appointed, with beautiful views. The second level continues to impress, with a beautiful, bright Master Bedroom. Closets galore!! A wall of built-in fitted closets and a second huge fitted closet will delight. Master Bathroom is fully tiled with stall shower, new toilet and vanity, and lots of custom built-ins. Three additional Bedrooms all have great closet storage. Beautifully tiled oversized Hall Bathroom with soaking tub and shower, new toilet and vanity, plus a bidet. SECOND FLOOR LAUNDRY!!! BUT WAIT... There s one more wonderful finished level!! The Basement has beautiful new carpeting on the steps, gorgeous new flooring, recessed lighting with an additional finished storage room. The unfinished section is where the utilities are found as well as direct entry into the garage. The GROUNDS are beautifully landscaped with gardens, beautiful stone work and pretty hardscaping. In-ground lawn sprinklers in the front to keep your garden growing. Idyllic rear yard is deep and level for your enjoyment. Pull down stairs to floored attic, with more storage and a cedar closet. Located within minutes of 2 Septa train stations for easy access to downtown Philadelphia or the suburban lines.This house has so many bells and whistles... don t miss out on seeing this fabulous new listing!!
Location
State PA
County Montgomery
Area Cheltenham Twp (10631)
Zoning R4
Rooms
Other Rooms Living Room, Dining Room, Primary Bedroom, Bedroom 2, Bedroom 3, Bedroom 4, Kitchen, Family Room, Den
Basement Full, Partially Finished, Sump Pump, Garage Access
Interior
Interior Features Attic, Built-Ins, Cedar Closet(s), Ceiling Fan(s), Recessed Lighting, Skylight(s), Soaking Tub, Sprinkler System, Stall Shower, Wainscotting, Walk-in Closet(s), Wood Floors
Hot Water Natural Gas
Heating Forced Air
Cooling Central A/C
Flooring Hardwood, Tile/Brick
Fireplaces Number 1
Fireplaces Type Marble, Wood
Equipment Built-In Microwave, Built-In Range, Cooktop, Dishwasher, Disposal, Dryer, Oven - Double, Refrigerator, Stainless Steel Appliances, Washer
Fireplace Y
Window Features Replacement,Energy Efficient,Skylights
Appliance Built-In Microwave, Built-In Range, Cooktop, Dishwasher, Disposal, Dryer, Oven - Double, Refrigerator, Stainless Steel Appliances, Washer
Heat Source Natural Gas
Laundry Upper Floor
Exterior
Parking Features Garage - Side Entry, Garage Door Opener, Inside Access
Garage Spaces 4.0
Water Access N
Roof Type Architectural Shingle
Accessibility None
Attached Garage 1
Total Parking Spaces 4
Garage Y
Building
Lot Description Level, Rear Yard, Front Yard
Story 2
Sewer Public Sewer
Water Public
Architectural Style Colonial
Level or Stories 2
Additional Building Above Grade, Below Grade
New Construction N
Schools
School District Cheltenham
Others
Senior Community No
Tax ID 31-00-07474-001
Ownership Fee Simple
SqFt Source Assessor
Security Features Carbon Monoxide Detector(s),Exterior Cameras,Security System,Smoke Detector
Special Listing Condition Standard
Read Less

Bought with Nathan S Dennis • Liberty Bell Real Estate Agents, LLC
GET MORE INFORMATION




