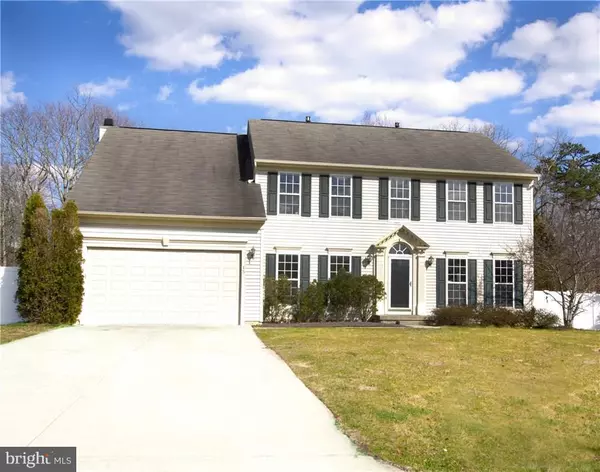For more information regarding the value of a property, please contact us for a free consultation.
15 JAMES DR Waretown, NJ 08758
Want to know what your home might be worth? Contact us for a FREE valuation!

Our team is ready to help you sell your home for the highest possible price ASAP
Key Details
Sold Price $415,000
Property Type Single Family Home
Sub Type Twin/Semi-Detached
Listing Status Sold
Purchase Type For Sale
Square Footage 3,276 sqft
Price per Sqft $126
Subdivision Waretown
MLS Listing ID NJOC155632
Sold Date 08/15/18
Style Colonial
Bedrooms 4
Full Baths 2
Half Baths 2
HOA Y/N N
Abv Grd Liv Area 3,276
Originating Board JSMLS
Year Built 2002
Annual Tax Amount $8,611
Tax Year 2017
Lot Dimensions 109x181
Property Description
Well-maintained four bedroom, four bath Colonial built in 2002 on a quiet street in sought after Southern Regional school district. 3,276 sq. feet, upgrades galore including sun room, updated master bath, in-ground heated salt water pool, deck, and fenced yard. Full finished basement. Local to Frederic A. Priff Elementary School, Garden State Parkway, and Waretown Lake. Short drive to Shoprite, Wawa, Ahearn's Seafood Market, and Wells Mills park. Perfect for those looking for a quiet lifestyle with quick access to Jersey shore beaches, shops, and the Garden State parkway. Listing agent resides at 15 James Drive. BE SURE TO CHECK OUT OUR VIDEO TOUR!,Listing agent resides at 15 James Drive.
Location
State NJ
County Ocean
Area Ocean Twp (21521)
Zoning R2
Rooms
Other Rooms Living Room, Dining Room, Primary Bedroom, Kitchen, Family Room, Laundry, Efficiency (Additional), Bonus Room, Additional Bedroom
Basement Interior Access, Fully Finished, Heated
Interior
Interior Features Window Treatments, Ceiling Fan(s), WhirlPool/HotTub, Kitchen - Island, Floor Plan - Open, Pantry, Recessed Lighting, Primary Bath(s), Soaking Tub
Hot Water Electric
Heating Zoned
Cooling Central A/C, Zoned
Flooring Ceramic Tile, Laminated, Tile/Brick, Vinyl, Fully Carpeted
Fireplaces Number 1
Fireplaces Type Wood
Equipment Disposal, Freezer, Oven/Range - Gas, Built-In Microwave, Refrigerator, Oven - Self Cleaning
Furnishings No
Fireplace Y
Appliance Disposal, Freezer, Oven/Range - Gas, Built-In Microwave, Refrigerator, Oven - Self Cleaning
Heat Source Natural Gas
Exterior
Exterior Feature Patio(s)
Parking Features Garage Door Opener
Garage Spaces 2.0
Fence Partially
Pool Concrete, Fenced, Heated, In Ground
Water Access N
Roof Type Shingle
Accessibility None
Porch Patio(s)
Attached Garage 2
Total Parking Spaces 2
Garage Y
Building
Lot Description Cul-de-sac
Building Description 2 Story Ceilings, Security System
Story 2
Sewer Public Sewer
Water Public
Architectural Style Colonial
Level or Stories 2
Additional Building Above Grade
Structure Type 2 Story Ceilings
New Construction N
Schools
Middle Schools Southern Regional M.S.
High Schools Southern Regional H.S.
School District Southern Regional Schools
Others
Senior Community No
Tax ID 21-00053-02-00014
Ownership Fee Simple
Security Features Security System
Acceptable Financing Cash, Conventional, FHA, VA
Listing Terms Cash, Conventional, FHA, VA
Financing Cash,Conventional,FHA,VA
Special Listing Condition Standard
Read Less

Bought with Non Subscribing Member • Non Subscribing Office



