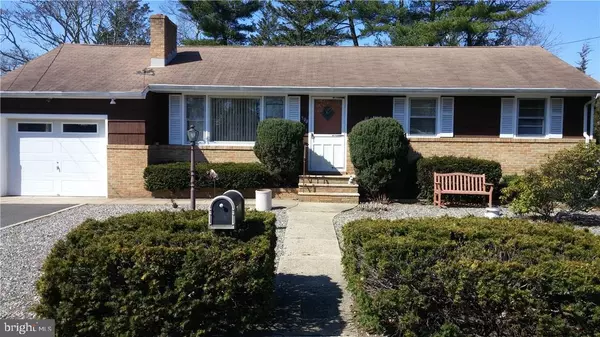For more information regarding the value of a property, please contact us for a free consultation.
508 BEACHWOOD BLVD Beachwood, NJ 08722
Want to know what your home might be worth? Contact us for a FREE valuation!

Our team is ready to help you sell your home for the highest possible price ASAP
Key Details
Sold Price $180,000
Property Type Single Family Home
Sub Type Detached
Listing Status Sold
Purchase Type For Sale
Square Footage 1,169 sqft
Price per Sqft $153
Subdivision Beachwood
MLS Listing ID NJOC171270
Sold Date 06/30/17
Style Ranch/Rambler
Bedrooms 3
Full Baths 2
HOA Y/N N
Abv Grd Liv Area 1,169
Originating Board JSMLS
Year Built 1956
Annual Tax Amount $4,023
Tax Year 2016
Lot Size 8,276 Sqft
Acres 0.19
Lot Dimensions 80x100
Property Description
A great 3 bedroom, 2 bath ranch priced to sell. Located in a people friendly community with youth, civic, senior and water related activities, parks, and Beachwood Beach or Yacht Club. Cast iron baseboard heat, C/A, woodburning fireplace and hardwood flooring throughout. Laundry shute, eat in kitchen Plus additonal 1072 sq. ft. of living space in finished basement: 2 finished rooms (possible large family room and additional bedroom); separate laundry room & large storage/workshop area/room & cedar closet, bilco doors provide outside access. Oversized driveway for multiple vehicles. Quick access to North and Southbound GSP, and Rt. 9, Rt 37 east to ocean, or west to pines. Entertain in your private fenced backyard on your concrete block patio and grassy area. The perfect home for your family. Great house, great location, great price,Oil Tank Above Ground
Location
State NJ
County Ocean
Area Beachwood Boro (21505)
Zoning RB
Rooms
Other Rooms Living Room, Dining Room, Primary Bedroom, Kitchen, Efficiency (Additional), Additional Bedroom
Basement Interior Access, Outside Entrance, Full, Fully Finished, Heated, Walkout Level, Workshop
Interior
Interior Features Attic, Entry Level Bedroom, Window Treatments, Breakfast Area, Cedar Closet(s), Ceiling Fan(s)
Hot Water Oil
Heating Baseboard - Hot Water
Cooling Central A/C
Flooring Ceramic Tile, Tile/Brick, Vinyl, Fully Carpeted, Wood
Fireplaces Number 1
Fireplaces Type Brick, Wood
Equipment Cooktop, Dishwasher, Dryer, Oven/Range - Electric, Refrigerator, Oven - Wall, Washer
Furnishings No
Fireplace Y
Appliance Cooktop, Dishwasher, Dryer, Oven/Range - Electric, Refrigerator, Oven - Wall, Washer
Heat Source Oil
Exterior
Exterior Feature Patio(s)
Parking Features Oversized
Garage Spaces 1.0
Fence Partially
Water Access N
Roof Type Shingle
Accessibility None
Porch Patio(s)
Attached Garage 1
Total Parking Spaces 1
Garage Y
Building
Lot Description Level
Story 1
Sewer Public Sewer
Water Public
Architectural Style Ranch/Rambler
Level or Stories 1
Additional Building Above Grade
New Construction N
Schools
School District Toms River Regional
Others
Senior Community No
Tax ID 05-00001-21-00009
Ownership Fee Simple
SqFt Source Estimated
Special Listing Condition Standard
Read Less

Bought with Non Subscribing Member • Non Subscribing Office
GET MORE INFORMATION




