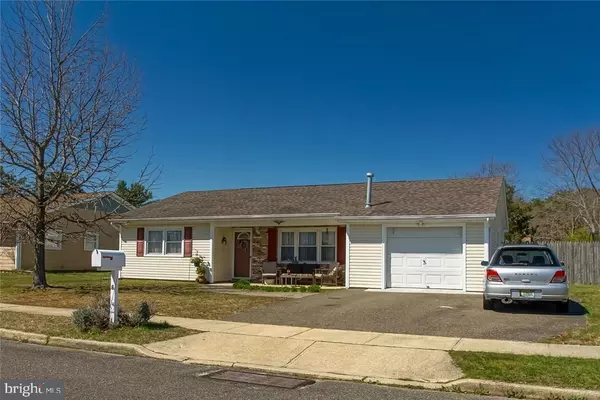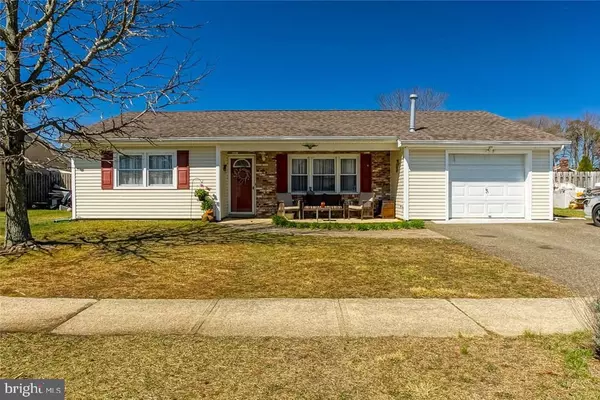For more information regarding the value of a property, please contact us for a free consultation.
6 ROXBURY DR Barnegat, NJ 08005
Want to know what your home might be worth? Contact us for a FREE valuation!

Our team is ready to help you sell your home for the highest possible price ASAP
Key Details
Sold Price $175,000
Property Type Single Family Home
Sub Type Detached
Listing Status Sold
Purchase Type For Sale
Square Footage 1,357 sqft
Price per Sqft $128
Subdivision Pebble Beach Sec H
MLS Listing ID NJOC154882
Sold Date 06/29/18
Style Ranch/Rambler
Bedrooms 3
Full Baths 1
HOA Y/N N
Abv Grd Liv Area 1,357
Originating Board JSMLS
Year Built 1974
Annual Tax Amount $4,810
Tax Year 2017
Lot Dimensions 75x100
Property Description
Downsizing or just starting out, this adorable well maintained ranch is for you! Once you walk in, you?ll find a bright open floor plan with a large living room that is open to the eat in kitchen. The kitchen has a great amount of counter space and there is a window over the sink that looks into the back yard. Off the EIK is a family room with sliding glass doors leading to the patio and a large fenced backyard. There is plenty of room for the children to play and for family gatherings. The home has 3 bedrooms with 1 bedroom at the opposite end of the house offering additional privacy. Full appliance package and a stacked washer and dryer. Newer flooring, siding and a backyard shed. Close to Rte. 9, GSP, Restaurants, local bathing beach and Barnegat Bay. USDA Financing available. Call soon for a showing!!
Location
State NJ
County Ocean
Area Barnegat Twp (21501)
Zoning R004
Rooms
Other Rooms Living Room, Primary Bedroom, Kitchen, Family Room, Additional Bedroom
Interior
Interior Features Attic, Floor Plan - Open, Recessed Lighting, Window Treatments, Tub Shower
Hot Water Natural Gas
Heating Baseboard - Hot Water
Cooling Multi Units
Flooring Laminated, Vinyl, Fully Carpeted
Equipment Cooktop, Dishwasher, Oven/Range - Electric, Built-In Microwave, Refrigerator, Washer/Dryer Stacked, Stove
Furnishings No
Fireplace N
Appliance Cooktop, Dishwasher, Oven/Range - Electric, Built-In Microwave, Refrigerator, Washer/Dryer Stacked, Stove
Heat Source Natural Gas
Exterior
Exterior Feature Patio(s)
Garage Spaces 1.0
Fence Partially
Water Access N
Roof Type Shingle
Accessibility None
Porch Patio(s)
Attached Garage 1
Total Parking Spaces 1
Garage Y
Building
Lot Description Level, Trees/Wooded
Story 1
Foundation Slab
Sewer Public Sewer
Water Public
Architectural Style Ranch/Rambler
Level or Stories 1
Additional Building Above Grade
New Construction N
Schools
Elementary Schools Cecil S. Collins E.S.
Middle Schools Russell O. Brackman M.S.
High Schools Barnegat
School District Barnegat Township Public Schools
Others
Senior Community No
Tax ID 01-00196-04-00003
Ownership Fee Simple
Special Listing Condition Standard
Read Less

Bought with Jennifer Francis • RE/MAX at Barnegat Bay - Toms River



