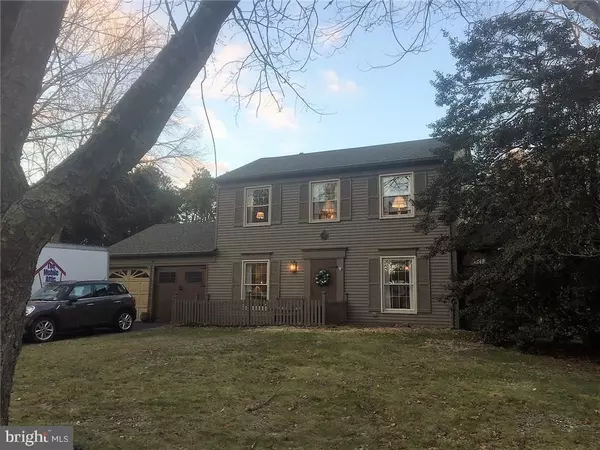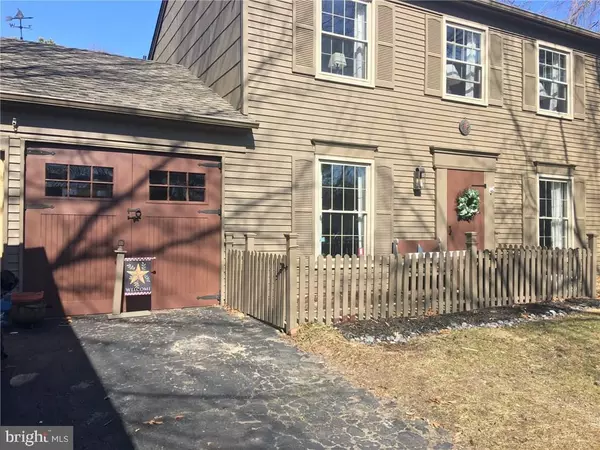For more information regarding the value of a property, please contact us for a free consultation.
49 HIGHLAND DR Barnegat, NJ 08005
Want to know what your home might be worth? Contact us for a FREE valuation!

Our team is ready to help you sell your home for the highest possible price ASAP
Key Details
Sold Price $252,000
Property Type Single Family Home
Sub Type Detached
Listing Status Sold
Purchase Type For Sale
Square Footage 2,000 sqft
Price per Sqft $126
Subdivision Barnegat
MLS Listing ID NJOC160058
Sold Date 05/07/18
Style Colonial
Bedrooms 3
Full Baths 1
Half Baths 1
HOA Y/N N
Abv Grd Liv Area 2,000
Originating Board JSMLS
Year Built 1974
Annual Tax Amount $5,899
Tax Year 2016
Lot Dimensions 100x200
Property Description
3 bedrooms, 1.5 bath Colonial located on a half acre lot. Interior features include plank wood flooring, family room with wood burning fireplace, living room and dining room. Split staircase and possible 4th bedroom on first floor. There's even a loft off of child bedroom for extra play room. Gas heat and central air. Inground pool, screen porch and fenced yard. 2 car garage and lot that backs up to the woods for privacy.
Location
State NJ
County Ocean
Area Barnegat Twp (21501)
Zoning RES
Interior
Interior Features Attic, Entry Level Bedroom
Heating Forced Air
Cooling Central A/C
Flooring Wood
Fireplaces Number 1
Fireplaces Type Wood
Equipment Dishwasher, Refrigerator, Stove
Furnishings No
Fireplace Y
Appliance Dishwasher, Refrigerator, Stove
Heat Source Natural Gas
Exterior
Garage Spaces 2.0
Pool In Ground
Water Access N
Roof Type Asbestos Shingle,Shingle
Accessibility None
Attached Garage 2
Total Parking Spaces 2
Garage Y
Building
Lot Description Level
Story 2
Foundation Slab
Sewer Public Sewer
Water Public
Architectural Style Colonial
Level or Stories 2
Additional Building Above Grade
New Construction N
Schools
School District Barnegat Township Public Schools
Others
Senior Community No
Tax ID 01-00101-0000-00003
Ownership Fee Simple
Special Listing Condition Standard
Read Less

Bought with Theresa A Levi • Coldwell Banker Home Connection



