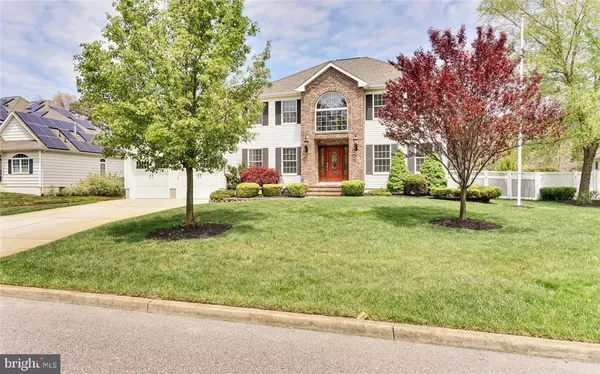For more information regarding the value of a property, please contact us for a free consultation.
709 JOSEPH AVE Lanoka Harbor, NJ 08734
Want to know what your home might be worth? Contact us for a FREE valuation!

Our team is ready to help you sell your home for the highest possible price ASAP
Key Details
Sold Price $450,000
Property Type Single Family Home
Sub Type Detached
Listing Status Sold
Purchase Type For Sale
Square Footage 3,210 sqft
Price per Sqft $140
Subdivision Lanoka Harbor
MLS Listing ID NJOC182080
Sold Date 11/03/16
Style Colonial
Bedrooms 4
Full Baths 2
Half Baths 1
HOA Y/N N
Abv Grd Liv Area 3,210
Originating Board JSMLS
Year Built 1999
Annual Tax Amount $8,793
Tax Year 2015
Lot Dimensions 100x180
Property Description
Prestigious, immaculate home beautifully located in upscale, preferred location. Walk in to 2 story foyer & lustrous hardwood floors throughout entire 1st floor. Enjoy formal living room, fine formal dining & sensational family room w/plentiful windows, skylights & FP. Chef's delight kitchen offers oversized island w/stools & enough cabinets for EVERYTHING! Very spacious mudroom w/sink, cabs, coat closet & extra pantry. Desirable study/office or 5th BR on 1st floor. Convenient upstairs laundry along w/3 generous sized BR's , master bedroom suite w/WIC, light & airy masterBA w/2 vanities, jetted tub & shower. Big BONUS ROOM for crafts/playroom/office is fantastic. Outstanding full, finished, heated, dry basement plumbed for bath. Terrific screened porch to deck & park-like backyard backs to wonderful wooded privacy. Sprinklers on well, new fence, all landscaped...a smash hit!
Location
State NJ
County Ocean
Area Lacey Twp (21513)
Zoning RES
Rooms
Basement Full, Fully Finished, Heated
Interior
Interior Features Attic, Entry Level Bedroom, Window Treatments, Ceiling Fan(s), WhirlPool/HotTub, Kitchen - Island, Floor Plan - Open, Pantry, Recessed Lighting, Primary Bath(s), Stall Shower, Walk-in Closet(s)
Hot Water Natural Gas
Heating Forced Air, Zoned
Cooling Central A/C, Zoned
Flooring Ceramic Tile, Fully Carpeted, Wood
Fireplaces Number 1
Equipment Central Vacuum, Dishwasher, Disposal, Oven/Range - Gas, Stove
Furnishings No
Fireplace Y
Window Features Skylights,Insulated
Appliance Central Vacuum, Dishwasher, Disposal, Oven/Range - Gas, Stove
Heat Source Natural Gas
Exterior
Exterior Feature Deck(s), Screened
Parking Features Garage Door Opener
Garage Spaces 2.0
Fence Partially
Water Access N
View Trees/Woods
Roof Type Shingle
Accessibility None
Porch Deck(s), Screened
Attached Garage 2
Total Parking Spaces 2
Garage Y
Building
Story 2
Sewer Public Sewer
Water Public
Architectural Style Colonial
Level or Stories 2
Additional Building Above Grade
Structure Type 2 Story Ceilings
New Construction N
Schools
School District Lacey Township Public Schools
Others
Senior Community No
Tax ID 13-01901-05-00028
Ownership Fee Simple
Special Listing Condition Standard
Read Less

Bought with Non Subscribing Member • Non Subscribing Office
GET MORE INFORMATION




