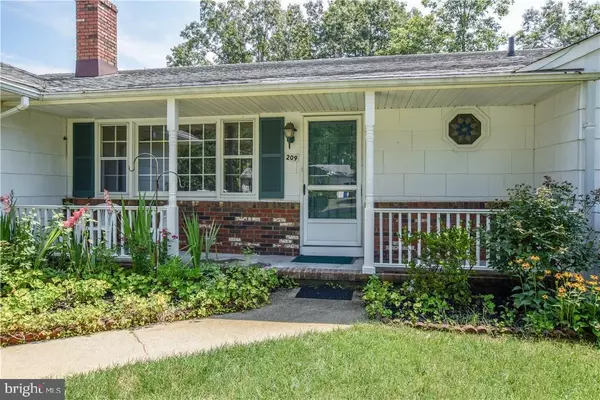For more information regarding the value of a property, please contact us for a free consultation.
209 SALTY AVE Manahawkin, NJ 08050
Want to know what your home might be worth? Contact us for a FREE valuation!

Our team is ready to help you sell your home for the highest possible price ASAP
Key Details
Sold Price $180,000
Property Type Single Family Home
Sub Type Detached
Listing Status Sold
Purchase Type For Sale
Square Footage 1,156 sqft
Price per Sqft $155
Subdivision Ocean Acres
MLS Listing ID NJOC179476
Sold Date 02/03/17
Style Ranch/Rambler
Bedrooms 3
Full Baths 2
HOA Y/N N
Abv Grd Liv Area 1,156
Originating Board JSMLS
Year Built 1978
Annual Tax Amount $3,304
Tax Year 2015
Lot Dimensions 91x162x51x147
Property Description
Stafford Twp.- Ocean Acres- Calling ALL First Time Home Buyers?this Charming Ranch in desirable Ocean Acres Location is Waiting for its New Owners to Make this House a Home * Home boasts 3 Spacious Bedrooms * 2 Full Baths * Sun Soaked Living Room with Cozy Brick Fireplace * Large Kitchen with Cabinet Space Galore features NEW Stainless Dishwasher and Breakfast Bar overlooking Bright and Airy Dining Area * Updates include Freshly Painted, New Carpet and BEAUTIFUL Maintenance Free Laminate Flooring * Relax in Large Master Suite with Attached Bath and Sliders leading to Private Rear Deck * Attached Garage features Direct in Home Access Perfect on those Cold Rainy Days * Separate Laundry Room has Custom Built-ins for Added Storage * Sliders off Dining Area Open to Rear Screen Porch Perfect Gathering Place Any Time of Day * Totally Private Backyard Oasis Designed with a Professional Green Thumb, Gives You a Piece of Your Own Secret Garden * Follow the Walkway and Take in the Beautiful,Greenery of Mother Nature While You Walk to Your Private Gazebo Surrounded by Beauty * This One of a Kind Backyard is a True Must See! Located Just Minutes to the Beaches of LBI, All Major Shopping and Restaurants, this Home is THE ONE! Hurry, Call for an Appointment TODAY!
Location
State NJ
County Ocean
Area Stafford Twp (21531)
Zoning R90
Interior
Interior Features Breakfast Area, Ceiling Fan(s), Floor Plan - Open, Primary Bath(s)
Heating Forced Air
Cooling Central A/C
Flooring Laminated, Tile/Brick, Fully Carpeted
Fireplaces Number 1
Equipment Dishwasher, Dryer, Built-In Microwave, Refrigerator, Stove, Washer
Furnishings No
Fireplace Y
Appliance Dishwasher, Dryer, Built-In Microwave, Refrigerator, Stove, Washer
Heat Source Natural Gas
Exterior
Exterior Feature Deck(s), Porch(es), Screened
Garage Spaces 1.0
Fence Partially
Water Access N
Roof Type Shingle
Accessibility None
Porch Deck(s), Porch(es), Screened
Attached Garage 1
Total Parking Spaces 1
Garage Y
Building
Lot Description Irregular, Level
Story 1
Foundation Crawl Space
Sewer Public Sewer
Water Public
Architectural Style Ranch/Rambler
Level or Stories 1
Additional Building Above Grade
New Construction N
Schools
School District Southern Regional Schools
Others
Senior Community No
Tax ID 31-00044-36-00003
Ownership Fee Simple
Special Listing Condition Standard
Read Less

Bought with Jason C Price • RE/MAX at Barnegat Bay - Forked River



