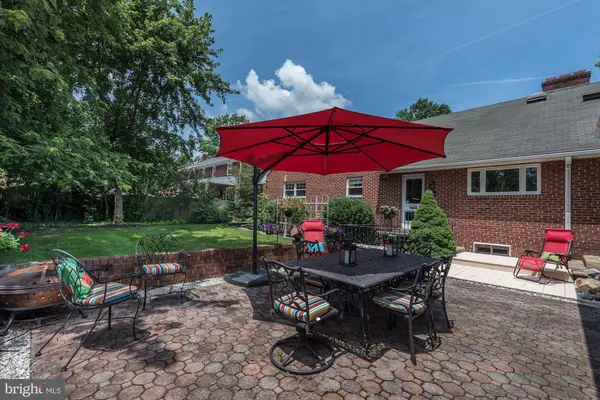For more information regarding the value of a property, please contact us for a free consultation.
102 SAINT DAVIDS RD Cherry Hill, NJ 08002
Want to know what your home might be worth? Contact us for a FREE valuation!

Our team is ready to help you sell your home for the highest possible price ASAP
Key Details
Sold Price $374,900
Property Type Single Family Home
Sub Type Detached
Listing Status Sold
Purchase Type For Sale
Square Footage 2,510 sqft
Price per Sqft $149
Subdivision Colwick
MLS Listing ID NJCD370966
Sold Date 09/12/19
Style Ranch/Rambler,Traditional,Transitional
Bedrooms 3
Full Baths 2
HOA Y/N N
Abv Grd Liv Area 2,510
Originating Board BRIGHT
Year Built 1960
Annual Tax Amount $9,442
Tax Year 2019
Lot Size 0.359 Acres
Acres 0.36
Lot Dimensions 125.00 x 125.00
Property Description
Meticulously maintained and clean as a whistle! This coveted Colwick neighborhood Rancher has over 2500 sq ft featuring 2 Patios, 2 Car Garage, partially Fenced in Backyard and Walk Out Basement. Updated with attention to detail for the fussiest of home owners to be. 3 Bedrooms, 2 Full Baths and Office / Den too! The 4 Season Sunroom has Flagstone flooring and was enclosed to allow for delightful views of the backyard while relaxing inside - newer insulation, windows, doors and heater. Gleaming hardwood floors throughout have been refinished throughout. The kitchen has quartz glass countertops, a trendy blue glass backsplash, a custom made island with American dark walnut counter, padded Mannington flooring making cooking easy on your feet, a walk in pantry, double oven and a 5 burner glass cooktop plus newer Kitchen Aid Superba appliances. Laundry, Mud Rm conveniently located off the kitchen offers access to the back patio too. The Hall bathroom features a newer cast iron tub by Kohler, Both bathrooms feature newer Kohler toilets, newer fixtures and newer exhaust fans going to the roof. Living Room fireplace was converted gas. All windows have custom Roman shades too! The back brick patio overlooks the professionally landscaped yard enclosed by a newer 6 ft fence. All 3 generous sized bedrooms have ceiling fan light fixtures and closet organizers. An abundance of storage with the unfinished basement with 3 large areas, one of which is 40 x 15 ft - finish off for more living space. Plus there are 2 huge storage closets on the main level. The home is completed with a Briggs home security, fire and surveillance system transferable to the new owner. AC and Gas Heater are well maintained seasonally and only 10 yrs young, Roof is 13 and Water Heater 4 yrs young. Nothing to do but unpack and relax! Around the corner from the Cherry Hill Mall with coveted shopping, dining, doctors and more! Close to major highways and Philly make this a commuters delight. Come and see all this home has to offer you today!
Location
State NJ
County Camden
Area Cherry Hill Twp (20409)
Zoning RES
Rooms
Other Rooms Living Room, Dining Room, Primary Bedroom, Bedroom 2, Bedroom 3, Kitchen, Basement, Sun/Florida Room, Laundry, Office, Storage Room, Utility Room, Bathroom 2, Primary Bathroom
Basement Unfinished
Main Level Bedrooms 3
Interior
Interior Features Ceiling Fan(s), Formal/Separate Dining Room, Kitchen - Island, Primary Bath(s)
Hot Water Natural Gas
Heating Forced Air
Cooling Central A/C
Flooring Hardwood
Fireplaces Number 2
Fireplaces Type Wood
Fireplace Y
Heat Source Natural Gas
Laundry Main Floor
Exterior
Exterior Feature Patio(s)
Parking Features Garage - Front Entry, Garage Door Opener, Oversized
Garage Spaces 2.0
Fence Partially, Rear
Water Access N
Roof Type Pitched
Accessibility None
Porch Patio(s)
Attached Garage 2
Total Parking Spaces 2
Garage Y
Building
Lot Description Corner, Front Yard, Landscaping, Rear Yard, SideYard(s)
Story 1
Sewer Public Sewer
Water Public
Architectural Style Ranch/Rambler, Traditional, Transitional
Level or Stories 1
Additional Building Above Grade, Below Grade
New Construction N
Schools
Elementary Schools Thomas Paine
Middle Schools Carusi
High Schools Cherry Hill High - West
School District Cherry Hill Township Public Schools
Others
Pets Allowed Y
Senior Community No
Tax ID 09-00253 01-00002
Ownership Fee Simple
SqFt Source Assessor
Security Features Security System,Surveillance Sys
Horse Property N
Special Listing Condition Standard
Pets Allowed No Pet Restrictions
Read Less

Bought with Jennifer A Lynch • Keller Williams Realty - Medford
GET MORE INFORMATION




