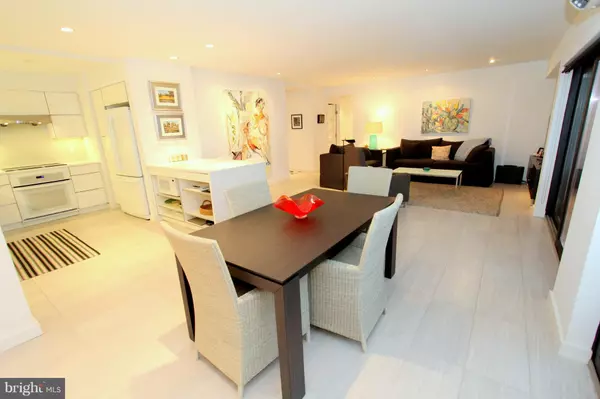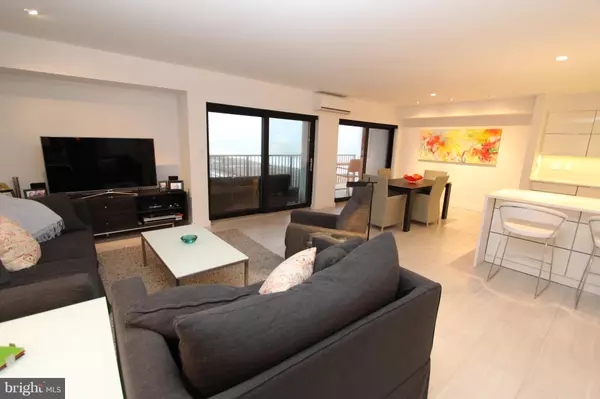For more information regarding the value of a property, please contact us for a free consultation.
527 N BOARDWALK #304 Rehoboth Beach, DE 19971
Want to know what your home might be worth? Contact us for a FREE valuation!

Our team is ready to help you sell your home for the highest possible price ASAP
Key Details
Sold Price $919,000
Property Type Condo
Sub Type Condo/Co-op
Listing Status Sold
Purchase Type For Sale
Square Footage 1,340 sqft
Price per Sqft $685
Subdivision North Rehoboth
MLS Listing ID DESU128028
Sold Date 09/13/19
Style Unit/Flat
Bedrooms 2
Full Baths 2
Condo Fees $710/mo
HOA Y/N N
Abv Grd Liv Area 1,340
Originating Board BRIGHT
Year Built 1973
Annual Tax Amount $2,002
Property Description
Behold, a beautifully appointed spacious 2 bedroom, 2 bathroom condo with 1340 square feet of living space and spectacular views of the Ocean and Beach in every room. Unit 304 has all the upgrades, spectacular kitchen, luxury baths, heated ceramic tile floors throughout, multi-zoned HVAC system, a large living room, dining room, three balconies with true ocean views, master bedroom with bath on suite, and a large storage room with a full size washer and dryer. It is being sold furnished and turnkey with only artwork and personal items being excluded. The Henlopen Condominiums offer security-controlled access, indoor parking, secured entrance to the beach with outdoor showers, elevators, a beautiful rooftop sundeck and pool offering spectacular views of the ocean and the Delaware coastline. This unit also has a potential rental income of over$50,000 per year if you would like to enter into the rental program. Call to make an appointment today!
Location
State DE
County Sussex
Area Lewes Rehoboth Hundred (31009)
Zoning RE
Direction South
Rooms
Other Rooms Living Room, Dining Room, Primary Bedroom, Kitchen, Additional Bedroom
Main Level Bedrooms 2
Interior
Interior Features Combination Kitchen/Dining, Combination Kitchen/Living, Window Treatments, Floor Plan - Open, Upgraded Countertops, Dining Area, Entry Level Bedroom, Kitchen - Gourmet, Primary Bath(s), Primary Bedroom - Ocean Front, Other
Hot Water Electric
Heating Forced Air
Cooling Central A/C
Flooring Carpet, Tile/Brick
Equipment Dishwasher, Disposal, Exhaust Fan, Microwave, Refrigerator, Washer/Dryer Stacked, Water Heater
Furnishings Yes
Fireplace N
Window Features Screens,Double Pane
Appliance Dishwasher, Disposal, Exhaust Fan, Microwave, Refrigerator, Washer/Dryer Stacked, Water Heater
Heat Source Electric
Exterior
Exterior Feature Balcony
Parking Features Basement Garage
Garage Spaces 1.0
Utilities Available Cable TV
Amenities Available Beach, Cable, Elevator, Extra Storage, Pool - Outdoor, Swimming Pool, Water/Lake Privileges, Common Grounds, Security
Water Access Y
View Water
Roof Type Flat
Accessibility None
Porch Balcony
Road Frontage Public
Attached Garage 1
Total Parking Spaces 1
Garage Y
Building
Building Description Dry Wall, Elevator,Guard System
Story 1
Unit Features Mid-Rise 5 - 8 Floors
Foundation Concrete Perimeter
Sewer Public Sewer
Water Public
Architectural Style Unit/Flat
Level or Stories 1
Additional Building Above Grade
Structure Type Dry Wall
New Construction N
Schools
School District Cape Henlopen
Others
HOA Fee Include Cable TV,Lawn Care Front,Lawn Care Rear,Lawn Care Side,Lawn Maintenance,Management,Pool(s),Sewer,Trash,Water,High Speed Internet,Snow Removal,Ext Bldg Maint,Common Area Maintenance
Senior Community No
Tax ID 3341414700304
Ownership Condominium
Security Features Main Entrance Lock
Acceptable Financing Cash, Conventional
Listing Terms Cash, Conventional
Financing Cash,Conventional
Special Listing Condition Standard
Read Less

Bought with CHAD GWINN • JOE MAGGIO REALTY



