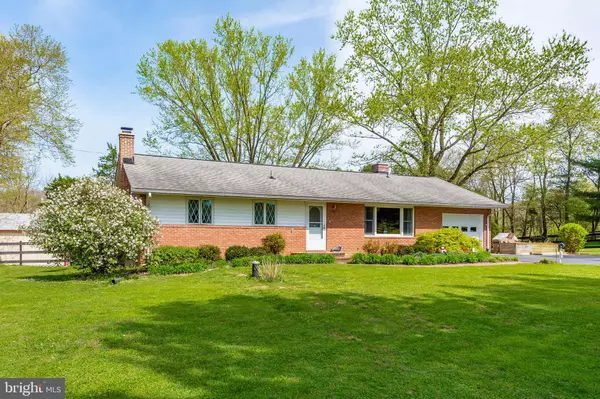For more information regarding the value of a property, please contact us for a free consultation.
13970 FORSYTHE RD Sykesville, MD 21784
Want to know what your home might be worth? Contact us for a FREE valuation!

Our team is ready to help you sell your home for the highest possible price ASAP
Key Details
Sold Price $445,000
Property Type Single Family Home
Sub Type Detached
Listing Status Sold
Purchase Type For Sale
Square Footage 1,763 sqft
Price per Sqft $252
Subdivision None Available
MLS Listing ID MDHW262398
Sold Date 09/12/19
Style Ranch/Rambler
Bedrooms 3
Full Baths 1
Half Baths 1
HOA Y/N N
Abv Grd Liv Area 1,363
Originating Board BRIGHT
Year Built 1964
Annual Tax Amount $6,898
Tax Year 2019
Lot Size 3.880 Acres
Acres 3.88
Property Description
Just move on in to this ALL BRICK very well maintained ranch home and enjoy one level living. The home has been nicely updated through the years in almost every way including windows, furnace,gutters, paint, flooring, kitchen, garage door++. Home offers an open floor plan and open staircase with railing to the finished lower level. The property is mostly level with gentle slopes to the side and rear. There are mature hardwoods studded throughout the property as well as a backdrop of woods. For the family that wants horses or livestock, you are all set. There is a 3 stall barn with overhang. One stall is currently used for grooming. Additional storage in the barn for hay, feed and tack. The property is thoughtfully fenced in to several paddocks for easy pasture rotation. Close to miles of Patapsco State Park trails. Whole house generator makes life easy in the country!
Location
State MD
County Howard
Zoning RCDEO
Rooms
Basement Connecting Stairway, Daylight, Partial, Heated, Improved, Full, Partially Finished, Rear Entrance, Walkout Stairs
Main Level Bedrooms 3
Interior
Interior Features Attic, Breakfast Area, Entry Level Bedroom, Family Room Off Kitchen, Floor Plan - Open, Kitchen - Eat-In, Primary Bath(s), Upgraded Countertops, Wood Floors
Hot Water Oil
Cooling Central A/C
Flooring Ceramic Tile, Hardwood, Laminated
Fireplaces Number 1
Fireplaces Type Gas/Propane, Mantel(s)
Equipment Dryer, Exhaust Fan, Oven - Self Cleaning, Refrigerator, Washer, Water Heater
Fireplace Y
Appliance Dryer, Exhaust Fan, Oven - Self Cleaning, Refrigerator, Washer, Water Heater
Heat Source Oil, Propane - Leased
Laundry Basement
Exterior
Exterior Feature Patio(s), Porch(es)
Parking Features Garage - Front Entry, Garage Door Opener
Garage Spaces 1.0
Fence Board
Utilities Available Cable TV Available, Fiber Optics Available, Phone Available, Phone Connected
Water Access N
View Pasture, Scenic Vista, Trees/Woods
Roof Type Architectural Shingle
Accessibility Other
Porch Patio(s), Porch(es)
Attached Garage 1
Total Parking Spaces 1
Garage Y
Building
Lot Description Level, Landscaping, Private, Rear Yard, SideYard(s)
Story 2
Sewer Septic Exists
Water Well
Architectural Style Ranch/Rambler
Level or Stories 2
Additional Building Above Grade, Below Grade
New Construction N
Schools
School District Howard County Public School System
Others
Senior Community No
Tax ID 1404312074
Ownership Fee Simple
SqFt Source Assessor
Special Listing Condition Standard
Read Less

Bought with Tracy D Diamond • EXP Realty, LLC



