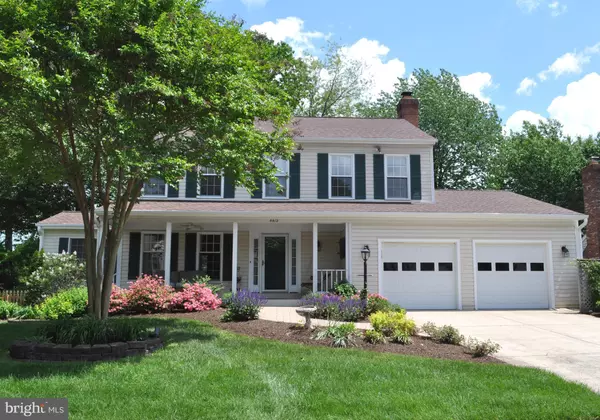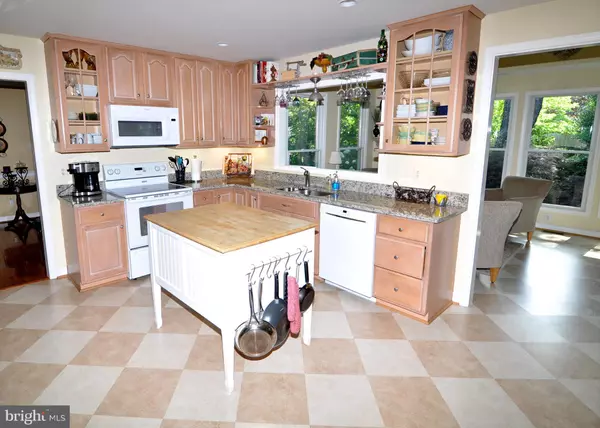For more information regarding the value of a property, please contact us for a free consultation.
5412 BRADDOCK RIDGE DR Centreville, VA 20120
Want to know what your home might be worth? Contact us for a FREE valuation!

Our team is ready to help you sell your home for the highest possible price ASAP
Key Details
Sold Price $600,000
Property Type Single Family Home
Sub Type Detached
Listing Status Sold
Purchase Type For Sale
Square Footage 2,944 sqft
Price per Sqft $203
Subdivision Xanadu Estates
MLS Listing ID VAFX1070694
Sold Date 09/12/19
Style Colonial
Bedrooms 5
Full Baths 2
Half Baths 1
HOA Fees $18/ann
HOA Y/N Y
Abv Grd Liv Area 2,511
Originating Board BRIGHT
Year Built 1989
Annual Tax Amount $6,204
Tax Year 2019
Lot Size 8,840 Sqft
Acres 0.2
Lot Dimensions 106x49x105x88
Property Description
Beautiful 4 bedroom, Jamestown model which has been expanded with two additions. Updated eat-in kitchen/sunroom combination provides spacious openness with and plenty of light. Two story foyer, dining room and living room features hardwood floors with chair rail and crown molding. Family room features brick gas fireplace with custom glass doors surrounded by built-in shelving. New carpeting in family room and finished basement (optional 5th bedroom with escape window). Den/office on first floor. New roof and gutters in 2015. Laundry room in bedroom level. Enjoy your privacy and quiet tranquility that includes a beautifully landscaped yard with deck and hot tub. Extras include: New bay windows, skylight, granite countertops, 2nd refrigerator, garage door openers, ceiling fans, built-in radon abatement system, hardscape front walkway.
Location
State VA
County Fairfax
Zoning 131
Direction West
Rooms
Other Rooms Living Room, Dining Room, Primary Bedroom, Bedroom 2, Bedroom 3, Kitchen, Family Room, Bedroom 1, Sun/Florida Room, Other, Office, Storage Room, Workshop, Bathroom 1, Primary Bathroom
Basement Full, Partially Finished, Windows, Heated, Poured Concrete, Shelving, Sump Pump, Space For Rooms, Other
Interior
Interior Features Attic, Breakfast Area, Carpet, Ceiling Fan(s), Chair Railings, Crown Moldings, Dining Area, Family Room Off Kitchen, Floor Plan - Traditional, Formal/Separate Dining Room, Kitchen - Eat-In, Kitchen - Island, Kitchen - Table Space, Primary Bath(s), Pantry, Recessed Lighting, Skylight(s), Upgraded Countertops, Walk-in Closet(s), WhirlPool/HotTub, Window Treatments, Wood Floors, Other
Hot Water Natural Gas
Heating Central, Forced Air
Cooling Ceiling Fan(s), Central A/C
Flooring Carpet, Ceramic Tile, Concrete, Hardwood, Other
Fireplaces Number 1
Fireplaces Type Brick, Fireplace - Glass Doors, Gas/Propane, Mantel(s)
Equipment Built-In Microwave, Dishwasher, Disposal, Dryer, Dryer - Electric, Dryer - Front Loading, Exhaust Fan, Extra Refrigerator/Freezer, Humidifier, Icemaker, Refrigerator, Stove, Washer, Washer - Front Loading, Water Heater
Furnishings No
Fireplace Y
Window Features Bay/Bow,Double Pane,Screens,Skylights,Storm
Appliance Built-In Microwave, Dishwasher, Disposal, Dryer, Dryer - Electric, Dryer - Front Loading, Exhaust Fan, Extra Refrigerator/Freezer, Humidifier, Icemaker, Refrigerator, Stove, Washer, Washer - Front Loading, Water Heater
Heat Source Natural Gas
Laundry Upper Floor
Exterior
Exterior Feature Deck(s), Porch(es), Brick
Parking Features Additional Storage Area, Garage - Front Entry, Garage Door Opener, Oversized, Inside Access
Garage Spaces 2.0
Fence Wood
Utilities Available Cable TV, Under Ground, Water Available, Phone, Natural Gas Available, Electric Available
Amenities Available Tot Lots/Playground
Water Access N
Roof Type Architectural Shingle,Asphalt
Accessibility None
Porch Deck(s), Porch(es), Brick
Attached Garage 2
Total Parking Spaces 2
Garage Y
Building
Lot Description Landscaping, Front Yard, Partly Wooded
Story 2
Sewer Private Sewer
Water Public
Architectural Style Colonial
Level or Stories 2
Additional Building Above Grade, Below Grade
Structure Type 2 Story Ceilings,Dry Wall,Cathedral Ceilings
New Construction N
Schools
Elementary Schools Cub Run
Middle Schools Stone
High Schools Westfield
School District Fairfax County Public Schools
Others
HOA Fee Include Common Area Maintenance,Management
Senior Community No
Tax ID 0541 102B0031
Ownership Fee Simple
SqFt Source Estimated
Security Features Carbon Monoxide Detector(s),Fire Detection System
Horse Property N
Special Listing Condition Standard
Read Less

Bought with Dustin R Borzet • RE/MAX Realty Group



