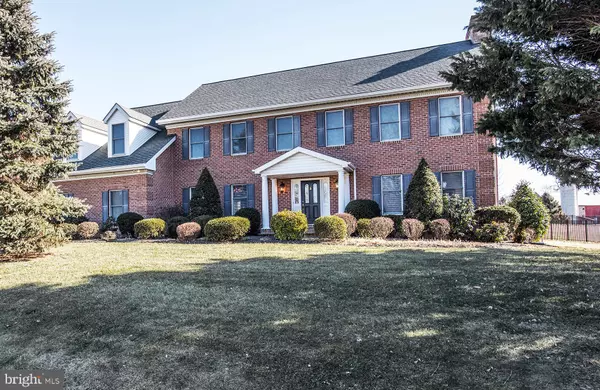For more information regarding the value of a property, please contact us for a free consultation.
20315 AYOUB LN Hagerstown, MD 21742
Want to know what your home might be worth? Contact us for a FREE valuation!

Our team is ready to help you sell your home for the highest possible price ASAP
Key Details
Sold Price $399,000
Property Type Single Family Home
Sub Type Detached
Listing Status Sold
Purchase Type For Sale
Square Footage 5,610 sqft
Price per Sqft $71
Subdivision Black Rock Estates
MLS Listing ID MDWA158492
Sold Date 09/12/19
Style Colonial
Bedrooms 4
Full Baths 4
HOA Fees $8/ann
HOA Y/N Y
Abv Grd Liv Area 4,444
Originating Board BRIGHT
Year Built 1995
Annual Tax Amount $5,308
Tax Year 2019
Lot Size 0.515 Acres
Acres 0.51
Property Description
Elegant 4 bedroom 4 bath brick colonial. From the time you enter the grand foyer you will love the large rooms. Gleaming Crown molding, chair railing and the attention to detail. First floor family room with wet bar overlooking large deck, perfect for entertaining. Updated kitchen with stainless steel appliances, granite countertops, breakfast room and large pantry. First floor laundry room. Master suite with large walk-in closet and master bathroom. Game room in lower level with wine cellar and home office. This home is immaculate! Dual Zoned HVAC. Over sized two car garage. Close to BLACK ROCK GOLF COURSE, Meritus Medical Center, shopping and Interstate 70. 1 year home warranty included!
Location
State MD
County Washington
Zoning RT
Rooms
Other Rooms Living Room, Dining Room, Primary Bedroom, Bedroom 2, Bedroom 3, Bedroom 4, Kitchen, Game Room, Family Room, Foyer, Laundry, Other, Office, Workshop, Hobby Room
Basement Full
Interior
Interior Features Bar, Built-Ins, Carpet, Ceiling Fan(s), Chair Railings, Crown Moldings, Family Room Off Kitchen, Formal/Separate Dining Room, Kitchen - Eat-In, Kitchen - Gourmet, Kitchen - Island, Kitchen - Table Space
Heating Forced Air, Heat Pump(s)
Cooling Central A/C, Zoned, Heat Pump(s)
Flooring Hardwood, Carpet, Ceramic Tile
Fireplaces Number 1
Fireplaces Type Gas/Propane, Mantel(s)
Equipment Cooktop, Dishwasher, Dryer - Electric, Exhaust Fan, Icemaker, Microwave, Oven - Self Cleaning, Oven - Single, Oven - Wall, Oven/Range - Electric, Refrigerator, Stainless Steel Appliances, Washer, Water Heater
Fireplace Y
Window Features Bay/Bow,Screens
Appliance Cooktop, Dishwasher, Dryer - Electric, Exhaust Fan, Icemaker, Microwave, Oven - Self Cleaning, Oven - Single, Oven - Wall, Oven/Range - Electric, Refrigerator, Stainless Steel Appliances, Washer, Water Heater
Heat Source Electric
Laundry Main Floor
Exterior
Parking Features Garage - Side Entry, Garage Door Opener
Garage Spaces 2.0
Water Access N
View Garden/Lawn
Roof Type Architectural Shingle
Accessibility 32\"+ wide Doors
Attached Garage 2
Total Parking Spaces 2
Garage Y
Building
Story 3+
Sewer Public Sewer
Water Public
Architectural Style Colonial
Level or Stories 3+
Additional Building Above Grade, Below Grade
Structure Type 9'+ Ceilings,Dry Wall,Vaulted Ceilings
New Construction N
Schools
Elementary Schools Eastern
Middle Schools Boonsboro
High Schools Boonsboro Sr
School District Washington County Public Schools
Others
Senior Community No
Tax ID 2218034514
Ownership Fee Simple
SqFt Source Assessor
Security Features Electric Alarm
Acceptable Financing Cash, Conventional, FHA, VA, Other
Horse Property N
Listing Terms Cash, Conventional, FHA, VA, Other
Financing Cash,Conventional,FHA,VA,Other
Special Listing Condition Standard
Read Less

Bought with Lynn E Hall-Perry • Real Estate Innovations
GET MORE INFORMATION




