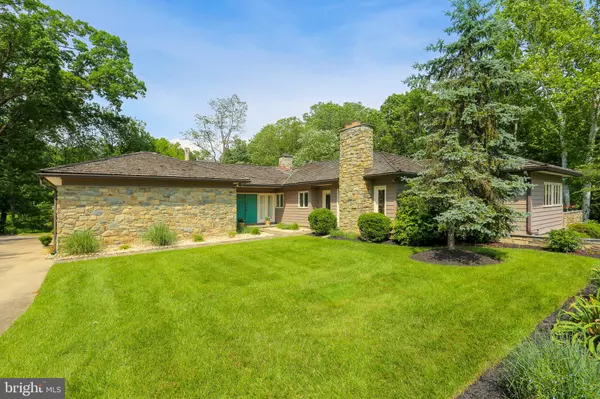For more information regarding the value of a property, please contact us for a free consultation.
10809 NANTUCKET TER Potomac, MD 20854
Want to know what your home might be worth? Contact us for a FREE valuation!

Our team is ready to help you sell your home for the highest possible price ASAP
Key Details
Sold Price $1,281,999
Property Type Single Family Home
Sub Type Detached
Listing Status Sold
Purchase Type For Sale
Square Footage 5,009 sqft
Price per Sqft $255
Subdivision Kentsdale Estates
MLS Listing ID MDMC657764
Sold Date 09/12/19
Style Ranch/Rambler
Bedrooms 5
Full Baths 4
Half Baths 2
HOA Y/N N
Abv Grd Liv Area 3,059
Originating Board BRIGHT
Year Built 1986
Annual Tax Amount $15,336
Tax Year 2019
Lot Size 0.940 Acres
Acres 0.94
Property Description
When extraordinary design detail and the inspiration of renowned architect Frank Lloyd Wright are combined, the results are simply spectacular. This incredible home is representative of the finest quality materials and excellent craftsmanship, paying the perfect compliment to its breathtaking .94-acre setting. The outdoors is seamlessly blended into the fabric of the home, creating a warm and welcoming ambiance which is carried throughout both levels.The unparalleled finishes begin with the entry foyer showcasing 2-story windows with breathtaking views of the magnificent professionally landscaped yard. The mid-century modern influence is unmistakable in this impeccable home with wood and stone accents inside & out. The interior features three gas fireplaces, five bedrooms; each with their own private outdoor space, four newly renovated full baths and two half baths. Designed to complement modern or traditional art and furnishings, the floor plan includes a formal living room with floor-to-ceiling stone gas fireplace, a gourmet dine-in kitchen with red birch cabinetry and three French doors to the spectacular expansive stone patio. Additional highlights include a separate formal dining room, a private study with floor-to-ceiling gas fireplace and a main level laundry room. The private owner s suite encompasses an enchanting gas fireplace, large dressing area and luxurious spa-like bath. There are three additional bedrooms on the main living level. Descend the spiral staircase to the sun-filled atrium, the immense lower level features a fabulous family room with multiple sliding doors letting in natural sunlight, a game room, bedroom with en suite bath, half bath and ample storage space is found on this level as well.From multiple vantage points, step outside to an outdoor paradise and entertainer's dream, where the stone patio is enhanced by lush specimen plantings, mature trees and your own babbling creek. Delightful in any season, this amazing custom home truly elevates the concept of form and function to a remarkable level.
Location
State MD
County Montgomery
Zoning RE1
Rooms
Basement Full, Daylight, Partial, Outside Entrance, Walkout Level
Main Level Bedrooms 4
Interior
Interior Features Breakfast Area, Entry Level Bedroom, Family Room Off Kitchen, Formal/Separate Dining Room, Kitchen - Eat-In, Kitchen - Table Space, Pantry, Recessed Lighting, Walk-in Closet(s), Wood Floors
Hot Water Natural Gas
Heating Forced Air
Cooling Central A/C
Fireplaces Number 3
Fireplaces Type Gas/Propane
Equipment Built-In Microwave, Cooktop, Dishwasher, Disposal, Dryer, Icemaker, Microwave, Oven - Wall, Range Hood, Refrigerator, Stainless Steel Appliances, Washer
Fireplace Y
Appliance Built-In Microwave, Cooktop, Dishwasher, Disposal, Dryer, Icemaker, Microwave, Oven - Wall, Range Hood, Refrigerator, Stainless Steel Appliances, Washer
Heat Source Natural Gas
Laundry Main Floor
Exterior
Parking Features Garage - Side Entry, Garage Door Opener
Garage Spaces 2.0
Water Access N
View Creek/Stream, Trees/Woods
Accessibility None
Attached Garage 2
Total Parking Spaces 2
Garage Y
Building
Story 2
Sewer Public Sewer
Water Public
Architectural Style Ranch/Rambler
Level or Stories 2
Additional Building Above Grade, Below Grade
New Construction N
Schools
School District Montgomery County Public Schools
Others
Senior Community No
Tax ID 161002256326
Ownership Fee Simple
SqFt Source Assessor
Security Features Electric Alarm
Special Listing Condition Standard
Read Less

Bought with Greta Nicoletti • Long & Foster Real Estate, Inc.
GET MORE INFORMATION




