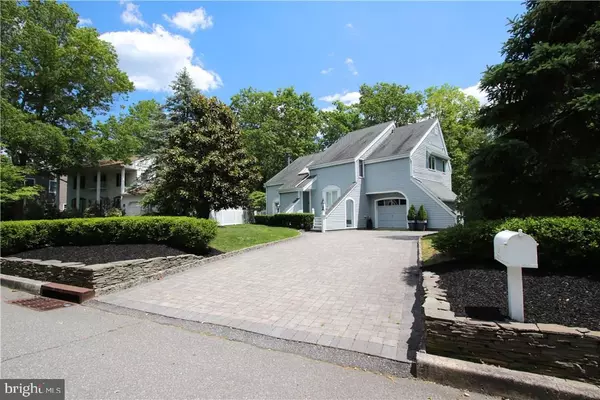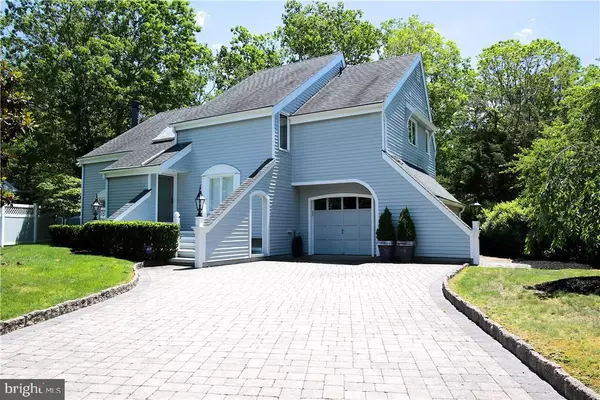For more information regarding the value of a property, please contact us for a free consultation.
124 TEMPLE AVE Manahawkin, NJ 08050
Want to know what your home might be worth? Contact us for a FREE valuation!

Our team is ready to help you sell your home for the highest possible price ASAP
Key Details
Sold Price $380,000
Property Type Single Family Home
Sub Type Twin/Semi-Detached
Listing Status Sold
Purchase Type For Sale
Square Footage 2,230 sqft
Price per Sqft $170
Subdivision Manahawkin - Deer Lake Park
MLS Listing ID NJOC167234
Sold Date 02/12/19
Style Other
Bedrooms 3
Full Baths 2
Half Baths 1
HOA Y/N N
Abv Grd Liv Area 2,230
Originating Board JSMLS
Year Built 1979
Annual Tax Amount $5,617
Tax Year 2017
Lot Dimensions 136x77
Property Description
This is what you have been waiting for. Premier location in Deerlake Park. Located on the last street backing up to the wildlife preserve and lake. Current owner has meticulously updated the home over 10 years. Windows throughout bringing in an abundance of natural light, stained glass interior accent windows, open floorplan, built in shelves & California Closets throughout. Sunken living room with wet bar looks out to the backyard. A second sitting room has a wood burning fireplace. Granite and stainless steel kitchen. 3 bedrooms and a loft area that can be a 4th bedroom, office, den or playroom. Master bedroom has private full bath as well as a loft for storage. Screened in porch adds additional indoor/outdoor space. Yard is completely fenced for privacy and has an irrigation system. Whether you are looking for a vacation home for relaxing or a full time home for your family, this is it! Floor plan is attached to the listing.
Location
State NJ
County Ocean
Area Stafford Twp (21531)
Zoning SFR
Rooms
Basement Partial
Interior
Interior Features Attic, Window Treatments, Ceiling Fan(s), Floor Plan - Open, Wet/Dry Bar, Primary Bath(s)
Hot Water Natural Gas
Heating Forced Air
Cooling Central A/C
Flooring Ceramic Tile, Wood
Fireplaces Number 1
Fireplaces Type Wood
Equipment Cooktop, Dishwasher, Oven - Double, Oven/Range - Gas, Built-In Microwave, Refrigerator, Stove
Furnishings No
Fireplace Y
Appliance Cooktop, Dishwasher, Oven - Double, Oven/Range - Gas, Built-In Microwave, Refrigerator, Stove
Heat Source Natural Gas
Exterior
Exterior Feature Deck(s), Screened
Garage Spaces 1.0
Fence Partially
Water Access N
Roof Type Shingle
Accessibility None
Porch Deck(s), Screened
Attached Garage 1
Total Parking Spaces 1
Garage Y
Building
Lot Description Level
Story 2
Sewer Public Sewer
Water Public
Architectural Style Other
Level or Stories 2
Additional Building Above Grade
New Construction N
Schools
School District Southern Regional Schools
Others
Senior Community No
Tax ID 31-00067-03-00016
Ownership Fee Simple
Security Features Security System
Special Listing Condition Standard
Read Less

Bought with Eileen J Matson • Mary Allen Realty, Inc.



