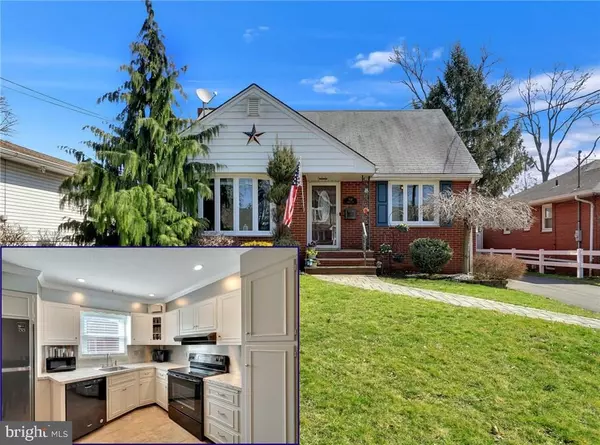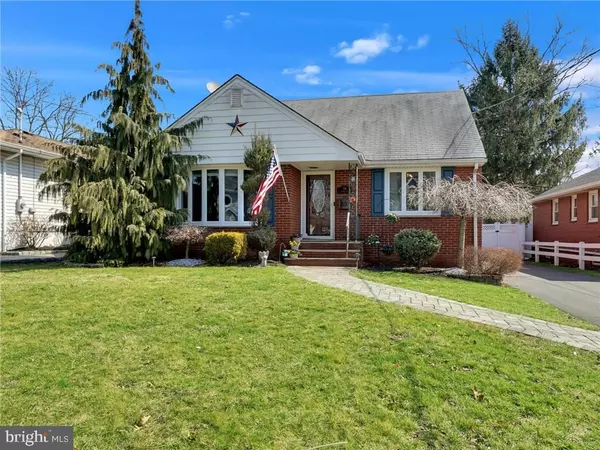For more information regarding the value of a property, please contact us for a free consultation.
748 HARRELL AVE Woodbridge, NJ 07095
Want to know what your home might be worth? Contact us for a FREE valuation!

Our team is ready to help you sell your home for the highest possible price ASAP
Key Details
Sold Price $334,000
Property Type Single Family Home
Sub Type Detached
Listing Status Sold
Purchase Type For Sale
Square Footage 1,234 sqft
Price per Sqft $270
Subdivision Woodbridge
MLS Listing ID NJMX121494
Sold Date 05/24/19
Style Ranch/Rambler
Bedrooms 2
Full Baths 2
HOA Y/N N
Abv Grd Liv Area 1,234
Originating Board JSMLS
Annual Tax Amount $10,077
Tax Year 2018
Lot Size 7,405 Sqft
Acres 0.17
Lot Dimensions 50x151
Property Description
Don?t miss your chance to see this beautifully updated, spacious ranch! This move in ready home offers crown molding throughout, a partially finished basement, hardwood flooring in the main living areas, a 2-car garage and an updated kitchen with brand new appliances. The partially finished basement offers additional room for entertaining and is equipped with a full bar. There are two unfinished portions in the basement which provide additional storage. Make your way into the private backyard and you will find a fantastic space for all outdoor occasions including a gorgeous paver patio. At the end of the driveway there is an oversized, detached 2-car garage. This property?s location is ideal for commuters with easy access to the Garden State Parkway, Route 9 and the NJ Turnpike.
Location
State NJ
County Middlesex
Area Woodbridge Twp (21225)
Zoning R6
Rooms
Other Rooms Dining Room, Primary Bedroom, Kitchen, Family Room, Bonus Room
Basement Full, Partially Finished
Interior
Interior Features Attic, Window Treatments, Crown Moldings, Recessed Lighting, Primary Bath(s), Stall Shower, Walk-in Closet(s)
Hot Water Electric
Heating Baseboard - Electric
Cooling Central A/C
Flooring Ceramic Tile, Fully Carpeted, Wood
Equipment Dishwasher, Dryer, Oven/Range - Electric, Built-In Microwave, Refrigerator, Washer
Furnishings No
Fireplace N
Appliance Dishwasher, Dryer, Oven/Range - Electric, Built-In Microwave, Refrigerator, Washer
Heat Source Electric
Exterior
Exterior Feature Patio(s)
Parking Features Oversized
Garage Spaces 2.0
Fence Partially
Water Access N
Roof Type Shingle
Accessibility None
Porch Patio(s)
Total Parking Spaces 2
Garage Y
Building
Lot Description Level
Story 1
Sewer Public Sewer
Water Public
Architectural Style Ranch/Rambler
Level or Stories 1
Additional Building Above Grade
New Construction N
Others
Tax ID 25-00578-03-00055-01
Ownership Fee Simple
SqFt Source Estimated
Special Listing Condition Standard
Read Less

Bought with Non Subscribing Member • Non Subscribing Office
GET MORE INFORMATION




