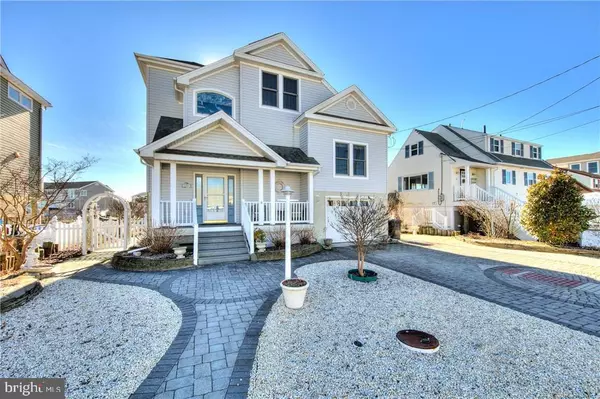For more information regarding the value of a property, please contact us for a free consultation.
39 JUDY DR Manahawkin, NJ 08050
Want to know what your home might be worth? Contact us for a FREE valuation!

Our team is ready to help you sell your home for the highest possible price ASAP
Key Details
Sold Price $690,000
Property Type Single Family Home
Sub Type Detached
Listing Status Sold
Purchase Type For Sale
Square Footage 2,083 sqft
Price per Sqft $331
Subdivision Beach Haven West
MLS Listing ID NJOC145336
Sold Date 04/18/19
Style Other
Bedrooms 4
Full Baths 3
HOA Y/N N
Abv Grd Liv Area 2,083
Originating Board JSMLS
Year Built 2003
Annual Tax Amount $10,080
Tax Year 2018
Lot Dimensions 60x80
Property Description
BAYFRONT LIVING ON A LAGOON!!! Views for days from this spacious, beautifully appointed retreat located just steps from the beach. Enjoy year round vistas and stunning causeway views from almost every room! Lovingly maintained with true pride of ownership this home must be seen. All the beauty and convenience of bayfront living without riparian restrictions. Schedule a showing for this rare opportunity to live on the bay at a lagoon price!Features include 60' Vinyl bulkhead, 3 stop elevator with new mechanicals installed 2013, Anderson E Energy Efficient glass windows, High Performance Carrier HVAC system installed 2016, 50 gallon hot water heater installed 2017, Bosch dw installed 2016, solar panels installed 2011 with 20 year lease - cost of $31 per month before rebates, New elevation certificate is being ordered, current certificate is outdated. Current owner pays $806 per year.
Location
State NJ
County Ocean
Area Stafford Twp (21531)
Zoning AE
Interior
Interior Features Entry Level Bedroom, Ceiling Fan(s), Elevator, Kitchen - Island, Floor Plan - Open, Primary Bath(s), Stain/Lead Glass
Hot Water Natural Gas
Heating Forced Air, Zoned
Cooling Central A/C, Zoned
Flooring Ceramic Tile, Fully Carpeted
Fireplaces Number 1
Fireplaces Type Gas/Propane
Equipment Dishwasher, Dryer, Freezer, Built-In Microwave, Refrigerator, Stove, Washer
Furnishings Partially
Fireplace Y
Window Features Double Hung
Appliance Dishwasher, Dryer, Freezer, Built-In Microwave, Refrigerator, Stove, Washer
Heat Source Natural Gas, Solar
Exterior
Exterior Feature Deck(s)
Garage Spaces 1.0
Amenities Available Basketball Courts, Beach, Water/Lake Privileges, Tot Lots/Playground, Tennis Courts
Water Access Y
View Water, Bay, Canal
Roof Type Fiberglass
Accessibility None
Porch Deck(s)
Total Parking Spaces 1
Garage Y
Building
Lot Description Bulkheaded, Cul-de-sac, Level
Story 2
Foundation Flood Vent, Pilings
Sewer Public Sewer
Water Public
Architectural Style Other
Level or Stories 2
Additional Building Above Grade
New Construction N
Schools
Middle Schools Southern Regional M.S.
High Schools Southern Regional H.S.
School District Southern Regional Schools
Others
Senior Community No
Tax ID 31-00180-0000-00105
Ownership Fee Simple
Acceptable Financing Exchange, Cash, Conventional
Listing Terms Exchange, Cash, Conventional
Financing Exchange,Cash,Conventional
Special Listing Condition Standard
Read Less

Bought with Walter Thomas • BHHS Zack Shore REALTORS



