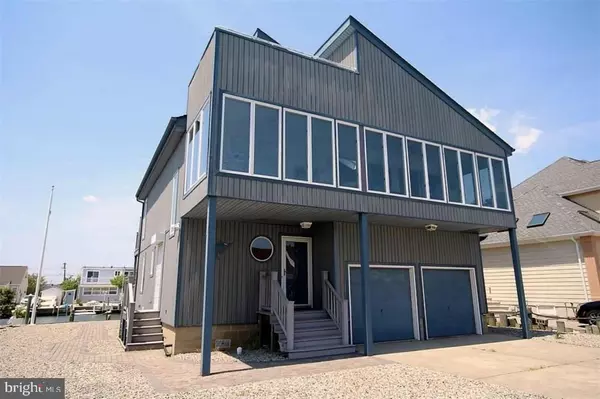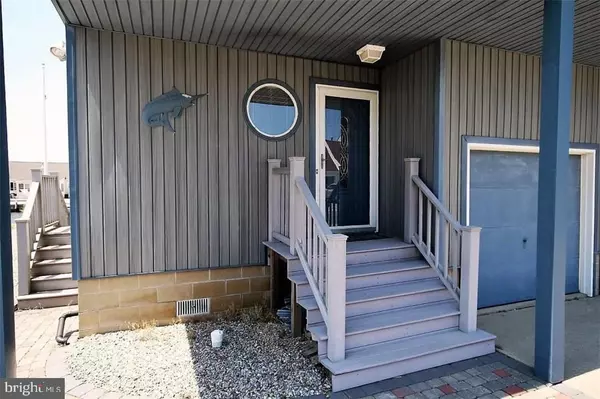For more information regarding the value of a property, please contact us for a free consultation.
112 CLIFTON RD Barnegat, NJ 08005
Want to know what your home might be worth? Contact us for a FREE valuation!

Our team is ready to help you sell your home for the highest possible price ASAP
Key Details
Sold Price $390,000
Property Type Single Family Home
Sub Type Detached
Listing Status Sold
Purchase Type For Sale
Square Footage 1,924 sqft
Price per Sqft $202
Subdivision Barnegat
MLS Listing ID NJOC174898
Sold Date 03/27/18
Style Contemporary
Bedrooms 3
Full Baths 2
HOA Y/N N
Abv Grd Liv Area 1,924
Originating Board JSMLS
Year Built 1986
Annual Tax Amount $10,878
Tax Year 2017
Lot Dimensions 60 x 100
Property Description
Custom built waterfront with stunning bay views in desirable Paradise Peninsula. One lagoon to open bay and minutes to Barnegat Inlet for the avid fisherman. This home offers an open reverse living floor plan to take advantage of the fabulous views of the bay. Great room with cathedral ceilings and a cozy FP, opens into a four season room with walls of windows. Dining room offers access to your enclosed sun room. Master bedroom suite with sliders out to deck. Home also has Gas HWBB heat, central air, central vacuum and storm shutters. Maintenance free exterior with multi level composite decking, fiberglass roof top observation deck, newer roof and siding. Paver walkways, 60' deep water dock, double sheathed bulkhead and composite dock with stainless swim ladder and fish station
Location
State NJ
County Ocean
Area Barnegat Twp (21501)
Zoning R6
Rooms
Other Rooms Dining Room, Primary Bedroom, Kitchen, Great Room, Laundry, Additional Bedroom
Interior
Interior Features Entry Level Bedroom, Window Treatments, Breakfast Area, Floor Plan - Open, Spiral Staircase, Primary Bath(s)
Hot Water Natural Gas
Heating Baseboard - Hot Water
Cooling Central A/C
Flooring Ceramic Tile, Laminated, Fully Carpeted
Fireplaces Number 1
Fireplaces Type Wood
Equipment Central Vacuum, Dishwasher, Dryer, Oven/Range - Gas, Built-In Microwave, Refrigerator, Oven - Self Cleaning, Stove, Washer
Furnishings Partially
Fireplace Y
Window Features Skylights,Casement,Screens
Appliance Central Vacuum, Dishwasher, Dryer, Oven/Range - Gas, Built-In Microwave, Refrigerator, Oven - Self Cleaning, Stove, Washer
Heat Source Natural Gas
Exterior
Exterior Feature Deck(s), Enclosed
Parking Features Garage Door Opener
Garage Spaces 2.0
Fence Partially
Water Access Y
View Water, Bay
Roof Type Shingle
Accessibility None
Porch Deck(s), Enclosed
Attached Garage 2
Total Parking Spaces 2
Garage Y
Building
Lot Description Bulkheaded, Cul-de-sac, Level
Story 2
Foundation Crawl Space
Sewer Public Sewer
Water Public
Architectural Style Contemporary
Level or Stories 2
Additional Building Above Grade
New Construction N
Schools
School District Barnegat Township Public Schools
Others
Senior Community No
Tax ID 01-00199-0000-00062-02
Ownership Fee Simple
Security Features Security System
Acceptable Financing Conventional, FHA, VA
Listing Terms Conventional, FHA, VA
Financing Conventional,FHA,VA
Special Listing Condition Standard
Read Less

Bought with Janice Yaniak • Pacesetter Realty



