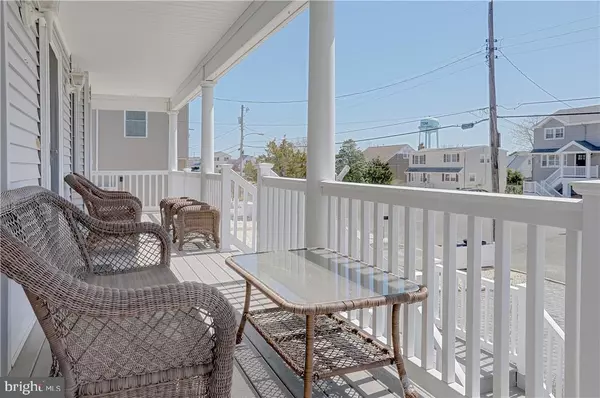For more information regarding the value of a property, please contact us for a free consultation.
255 W 15TH ST Ship Bottom, NJ 08008
Want to know what your home might be worth? Contact us for a FREE valuation!

Our team is ready to help you sell your home for the highest possible price ASAP
Key Details
Sold Price $876,500
Property Type Single Family Home
Sub Type Detached
Listing Status Sold
Purchase Type For Sale
Square Footage 2,564 sqft
Price per Sqft $341
Subdivision Ship Bottom
MLS Listing ID NJOC169304
Sold Date 11/01/17
Style Contemporary
Bedrooms 4
Full Baths 3
Half Baths 1
HOA Y/N N
Abv Grd Liv Area 2,564
Originating Board JSMLS
Year Built 2003
Annual Tax Amount $7,856
Tax Year 2016
Lot Dimensions 60x100
Property Description
This bayside 4 bedroom, 3.5 bath home is big on space, well maintained and immaculate. This carefree home has pleasant curb appeal with a center staircase lending way to a covered front porch which extends the entire width of the house that is perfect for sitting back. The bumped out windows throughout this home add additional light, space and character. The non-reverse living floor plan offers a spacious guest suite, a grand custom eat-in kitchen with Granite counter tops, stainless appliances and an abundance of extra cabinets and a living room with a gas fireplace and access to a large deck. Rounding out this first floor space is a dining room, powder room and laundry room with a slop sink and ample room for extra storage. The upstairs sleeping quarters include two guest bedrooms, a full hall bath, a massive master suite with a huge walk in closet and a custom shower and a separate family room with a wet bar and access to a deck.,The fenced backyard is plentiful in space and offers access to all levels of decking and the massive two car garage that has plenty of extra space for summer toys!
Location
State NJ
County Ocean
Area Ship Bottom Boro (21529)
Zoning R1
Rooms
Other Rooms Living Room, Dining Room, Primary Bedroom, Kitchen, Family Room, Laundry, Additional Bedroom
Interior
Interior Features Entry Level Bedroom, Breakfast Area, Ceiling Fan(s), Kitchen - Island, Floor Plan - Open, Recessed Lighting, Wet/Dry Bar, Primary Bath(s), Stall Shower, Walk-in Closet(s)
Hot Water Natural Gas
Heating Forced Air
Cooling Central A/C
Flooring Ceramic Tile, Fully Carpeted, Wood
Fireplaces Number 1
Fireplaces Type Gas/Propane
Equipment Dishwasher, Dryer, Oven/Range - Gas, Built-In Microwave, Refrigerator, Oven - Self Cleaning, Washer
Furnishings No
Fireplace Y
Window Features Double Hung,Insulated
Appliance Dishwasher, Dryer, Oven/Range - Gas, Built-In Microwave, Refrigerator, Oven - Self Cleaning, Washer
Heat Source Natural Gas
Exterior
Exterior Feature Deck(s), Porch(es)
Parking Features Garage Door Opener
Garage Spaces 2.0
Fence Partially
Water Access N
Roof Type Shingle
Accessibility None
Porch Deck(s), Porch(es)
Attached Garage 2
Total Parking Spaces 2
Garage Y
Building
Lot Description Level
Foundation Pilings
Sewer Public Sewer
Water Public
Architectural Style Contemporary
Additional Building Above Grade
New Construction N
Schools
School District Southern Regional Schools
Others
Senior Community No
Tax ID 29-00074-0000-00026
Ownership Fee Simple
Acceptable Financing Conventional
Listing Terms Conventional
Financing Conventional
Special Listing Condition Standard
Read Less

Bought with David Sheridan • BHHS Zack Shore REALTORS



