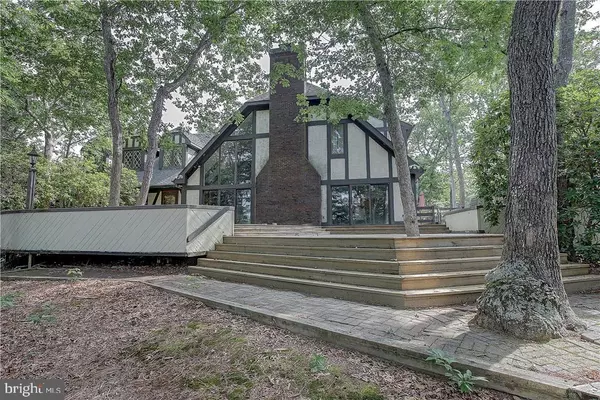For more information regarding the value of a property, please contact us for a free consultation.
135 N LAKESHORE DR Manahawkin, NJ 08050
Want to know what your home might be worth? Contact us for a FREE valuation!

Our team is ready to help you sell your home for the highest possible price ASAP
Key Details
Sold Price $350,000
Property Type Single Family Home
Sub Type Detached
Listing Status Sold
Purchase Type For Sale
Square Footage 3,138 sqft
Price per Sqft $111
Subdivision Manahawkin - Deer Lake Park
MLS Listing ID NJOC151036
Sold Date 12/21/18
Style Tudor
Bedrooms 2
Full Baths 2
Half Baths 1
HOA Y/N N
Abv Grd Liv Area 3,138
Originating Board JSMLS
Year Built 1979
Annual Tax Amount $12,506
Tax Year 2017
Lot Dimensions 145
Property Description
PRICE REDUCTION! A diamond in the rough! This is a great opportunity to purchase a home on the Lake in Deer Lake Park. This Tudor Style Home offers 2 bedrooms and a Loft which can be used as another area for Guests or as an Office. There is additional space currently used for storage which can be constructed into a master suite or additional bedrooms. The Great Room with it stately Fireplace is the perfect place to enjoy a quiet evening at home while soaking in the Lake Views. There is an entertainment room in the Lower Level to host friends complete with a bar area, booths and a wine cellar. Come see this unique property today!
Location
State NJ
County Ocean
Area Stafford Twp (21531)
Zoning RES
Interior
Interior Features Attic, Entry Level Bedroom, Ceiling Fan(s), Kitchen - Island, Floor Plan - Open, Pantry, Wine Storage, Stall Shower
Heating Forced Air
Cooling Central A/C
Flooring Wood, Tile/Brick
Fireplaces Number 1
Fireplaces Type Brick
Equipment Cooktop, Dishwasher, Disposal, Dryer, Oven/Range - Gas, Built-In Microwave, Refrigerator, Oven - Wall, Washer
Furnishings No
Fireplace Y
Appliance Cooktop, Dishwasher, Disposal, Dryer, Oven/Range - Gas, Built-In Microwave, Refrigerator, Oven - Wall, Washer
Heat Source Natural Gas
Exterior
Exterior Feature Deck(s)
Parking Features Oversized
Garage Spaces 2.0
Water Access Y
View Lake
Roof Type Shingle
Accessibility None
Porch Deck(s)
Attached Garage 2
Total Parking Spaces 2
Garage Y
Building
Story 1.5
Foundation Crawl Space
Sewer Public Sewer
Water Public
Architectural Style Tudor
Level or Stories 1.5
Additional Building Above Grade
New Construction N
Schools
School District Southern Regional Schools
Others
Senior Community No
Tax ID 31-00065-0000-00023
Ownership Fee Simple
Acceptable Financing Conventional, FHA
Listing Terms Conventional, FHA
Financing Conventional,FHA
Special Listing Condition Probate Listing
Read Less

Bought with Kenneth Nilson • RE/MAX at Barnegat Bay - Ship Bottom



