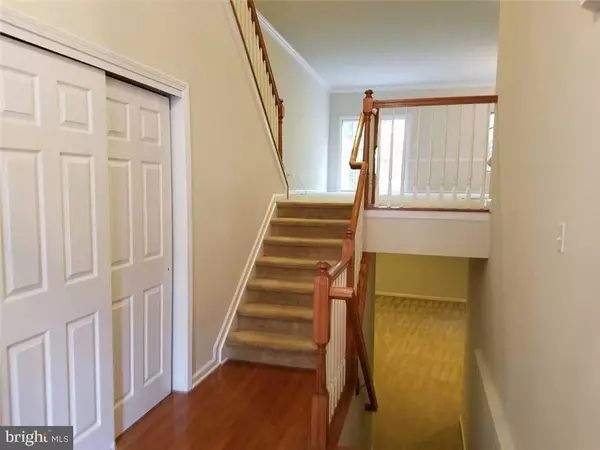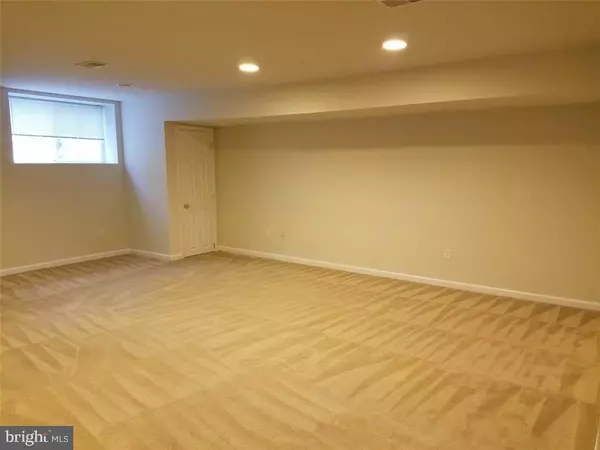For more information regarding the value of a property, please contact us for a free consultation.
123 WINDWARD DR Manahawkin, NJ 08050
Want to know what your home might be worth? Contact us for a FREE valuation!

Our team is ready to help you sell your home for the highest possible price ASAP
Key Details
Sold Price $275,000
Property Type Condo
Sub Type Condo/Co-op
Listing Status Sold
Purchase Type For Sale
Square Footage 2,344 sqft
Price per Sqft $117
Subdivision Manahawkin - Island Gate
MLS Listing ID NJOC161452
Sold Date 04/26/18
Style Other
Bedrooms 3
Full Baths 2
Half Baths 1
Condo Fees $290/mo
HOA Y/N N
Abv Grd Liv Area 2,344
Originating Board JSMLS
Year Built 2004
Annual Tax Amount $5,664
Tax Year 2017
Lot Dimensions 22x91.5
Property Description
Looking for year-round OR seasonal living OR that weekend "get-a-way"? This Townhouse styled condo is the property for the #1 spot on your MUST SEE list! A spacious Bridgetown model offers 3 bedrooms, 2.5 baths plus a huge family room, almost 2400 sq. ft.! Other features include a deck off the living areas, an attached garage with plenty of room for a workshop or storage shelves and all appliances. The Condo is in move-in condition--freshly painted and completely cleaned throughout. The Open Floor Plan is ideal for entertaining and the Family room has lots of space for a big screen TV. Surely one listing not to miss seeing!
Location
State NJ
County Ocean
Area Stafford Twp (21531)
Zoning MU
Rooms
Basement Interior Access, Fully Finished
Interior
Interior Features Attic, Window Treatments, Breakfast Area, Ceiling Fan(s), Crown Moldings, Kitchen - Island, Floor Plan - Open, Recessed Lighting, Primary Bath(s), WhirlPool/HotTub, Stall Shower, Walk-in Closet(s)
Hot Water Natural Gas
Heating Forced Air
Cooling Central A/C
Flooring Vinyl, Fully Carpeted, Wood
Equipment Dishwasher, Dryer, Oven/Range - Gas, Built-In Microwave, Refrigerator, Washer
Furnishings No
Fireplace N
Window Features Insulated
Appliance Dishwasher, Dryer, Oven/Range - Gas, Built-In Microwave, Refrigerator, Washer
Heat Source Natural Gas
Exterior
Exterior Feature Deck(s)
Parking Features Garage Door Opener
Garage Spaces 1.0
Water Access N
Roof Type Asbestos Shingle,Metal
Accessibility None
Porch Deck(s)
Attached Garage 1
Total Parking Spaces 1
Garage Y
Building
Lot Description Cul-de-sac
Sewer Public Sewer
Water Public
Architectural Style Other
Additional Building Above Grade
New Construction N
Schools
School District Southern Regional Schools
Others
HOA Fee Include Pool(s),Management,Common Area Maintenance,Ext Bldg Maint,Insurance
Senior Community No
Tax ID 31-00158-0000-00010-68
Ownership Condominium
Acceptable Financing Conventional
Listing Terms Conventional
Financing Conventional
Special Listing Condition Standard
Read Less

Bought with Verna RIVERON • BHHS Zack Shore REALTORS



