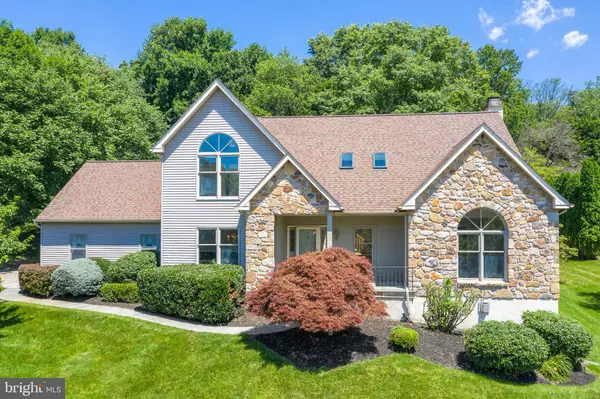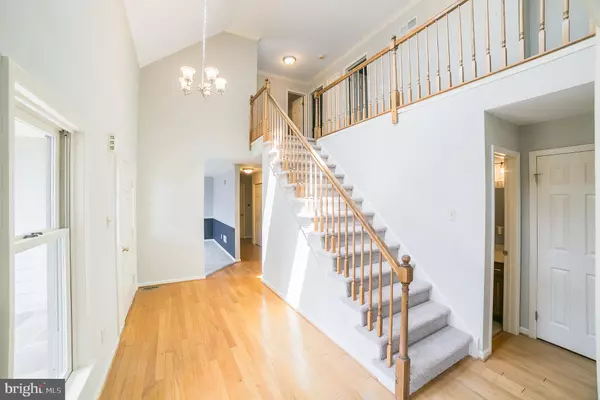For more information regarding the value of a property, please contact us for a free consultation.
112 SUMMIT DR Phoenixville, PA 19460
Want to know what your home might be worth? Contact us for a FREE valuation!

Our team is ready to help you sell your home for the highest possible price ASAP
Key Details
Sold Price $519,900
Property Type Single Family Home
Sub Type Detached
Listing Status Sold
Purchase Type For Sale
Square Footage 3,248 sqft
Price per Sqft $160
Subdivision None Available
MLS Listing ID PAMC616138
Sold Date 09/09/19
Style Colonial
Bedrooms 4
Full Baths 3
Half Baths 1
HOA Y/N N
Abv Grd Liv Area 3,248
Originating Board BRIGHT
Year Built 1993
Annual Tax Amount $8,826
Tax Year 2020
Lot Size 0.934 Acres
Acres 0.93
Lot Dimensions 160.00 x 0.00
Property Description
Welcome home to this beautiful single family home in Phoenixville that is impressive from the inside out! Before even entering the home, enjoy the view of the feather Japanese Maple Tree from the gorgeous blue stone slate covered front porch. Enter into the bright and open foyer that boasts beautiful oak hardwood flooring, and gleams with natural light from the two prominent skylights. No expense was spared in the newly renovated kitchen area, which features beautiful cherry cabinetry, multi-colored cracked glass backsplash, granite countertops, slate style 16-inch ceramic tile flooring, walk-in pantry, and a Fisher Paykel refrigerator. If this wasn't enough, there is also a homework station and a large breakfast bar island, with a KitchenAid microwave built in and pendant lights hanging above. Completing the kitchen area is a massive breakfast room, with sliding glass doors that open to the wooded and serene backyard. On this floor, you will also find a family room with a large round transom window that looks out into the front yard. This room opens to a spacious formal living room, with a large wood burning fireplace, perfect for those colder nights. Connected to this room is an additional den living space. There is also an updated bathroom and laundry room, featuring Maytag washer and dryer, on this floor. Going up the steps, enjoy brand new carpet that is featured throughout the second-floor bedrooms and crown molding around the hall. The massive en-suite master bedroom features a full sitting room, large enough to be used as a living area, and two walk-in closets. The master bathroom impresses with granite tile with river rock inlays throughout, a corner jetted tub, double vanity, glass door shower stall, a skylight, and another storage closet. The front bedroom features another large round transom window, that brings in beautiful light, as well as two closets, and vaulted ceilings. Two additional large bedrooms with ample closet space complete the second floor. The walkout daylight basement is fully finished with brand new carpet, the oak wood continues into this room through the trim and oak doors. There is plenty of storage, with 2 storage rooms and 3 storage closets. Entertain with the custom built-in full wet bar with oak wood wine racks. This space also features a full bathroom, gas fireplace, stone wall with two mantles, and built-in bookcases. Lastly, the basement has a separate heating zone from the rest of the house. Two glass french doors open to the side yard. The property also features a 2 car garage. Other recent renovations include a new roof (2017), new siding (2019), and a new heating system (2017). Don't miss out on this gorgeous home, make your appointment today!
Location
State PA
County Montgomery
Area Upper Providence Twp (10661)
Zoning R1
Rooms
Other Rooms Living Room, Dining Room, Primary Bedroom, Sitting Room, Bedroom 2, Bedroom 3, Bedroom 4, Kitchen, Family Room, Den, Foyer, Breakfast Room, Laundry, Storage Room, Bathroom 1, Bathroom 3, Primary Bathroom, Half Bath
Basement Fully Finished
Interior
Interior Features Carpet, Formal/Separate Dining Room, Kitchen - Island, Kitchen - Gourmet, Primary Bath(s), Stall Shower, Wood Stove, Soaking Tub
Heating Forced Air, Baseboard - Electric
Cooling Central A/C
Flooring Carpet, Hardwood, Slate, Tile/Brick, Vinyl
Fireplaces Number 2
Fireplaces Type Wood
Equipment Built-In Microwave, Dishwasher, Disposal, Dryer, Oven/Range - Gas, Range Hood, Refrigerator, Stainless Steel Appliances, Washer
Fireplace Y
Window Features Skylights
Appliance Built-In Microwave, Dishwasher, Disposal, Dryer, Oven/Range - Gas, Range Hood, Refrigerator, Stainless Steel Appliances, Washer
Heat Source Natural Gas
Laundry Lower Floor
Exterior
Parking Features Garage - Front Entry, Inside Access
Garage Spaces 6.0
Water Access N
Roof Type Shingle
Accessibility None
Attached Garage 2
Total Parking Spaces 6
Garage Y
Building
Story 2
Sewer Public Sewer
Water Well
Architectural Style Colonial
Level or Stories 2
Additional Building Above Grade, Below Grade
New Construction N
Schools
School District Spring-Ford Area
Others
Senior Community No
Tax ID 61-00-04901-749
Ownership Fee Simple
SqFt Source Assessor
Acceptable Financing Conventional, Cash
Listing Terms Conventional, Cash
Financing Conventional,Cash
Special Listing Condition Standard
Read Less

Bought with Lenora J Glennon • Coldwell Banker Hearthside Realtors-Collegeville
GET MORE INFORMATION




