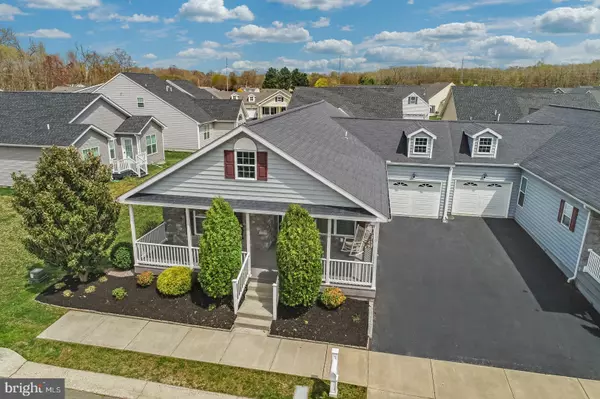For more information regarding the value of a property, please contact us for a free consultation.
215 WINDING CARRIAGE LN Dover, DE 19904
Want to know what your home might be worth? Contact us for a FREE valuation!

Our team is ready to help you sell your home for the highest possible price ASAP
Key Details
Sold Price $240,000
Property Type Single Family Home
Sub Type Twin/Semi-Detached
Listing Status Sold
Purchase Type For Sale
Square Footage 1,744 sqft
Price per Sqft $137
Subdivision Nobles Pond
MLS Listing ID DEKT227840
Sold Date 09/09/19
Style Ranch/Rambler
Bedrooms 2
Full Baths 2
HOA Fees $175/mo
HOA Y/N Y
Abv Grd Liv Area 1,744
Originating Board BRIGHT
Year Built 2007
Annual Tax Amount $1,029
Tax Year 2018
Lot Size 4,929 Sqft
Acres 0.11
Lot Dimensions 53.00 x 93.00
Property Description
Nobles Pond is Delaware's premier active 55+ community that provides ample amenities for residents to enjoy. This home is the "Bethany" model Carriage Home and has 1,744 square feet of living space. The oversized front porch is equipped with two overhead fans and has plenty of room for patio furniture. You will find various upgrades in every room of this home. The front living room is bright and cheerful with laminate wood floors and an upgraded surround sound system in the ceiling for your enjoyment. Upon entering the kitchen, you will find beautiful ceramic tile that continues through into the back of the home. The open kitchen features upgraded corian countertops, custom stainless-steel backsplash, garbage disposal and white cabinets. Open to the kitchen is a spacious dining room with a bay window and a sliding glass door providing access to the deck and backyard. The family room features plenty of natural light and a stone fireplace. The large master suite has two closets, one of which is a walk-in, and the master bathroom has an oversized seated shower for added convenience. The community offers too many indoor and outdoor amenities to list, please ask your listing agent for complete list. The home upgrades and included amenities make this home the perfect move-in ready option, schedule your tour today!
Location
State DE
County Kent
Area Capital (30802)
Zoning AR
Rooms
Other Rooms Dining Room, Primary Bedroom, Kitchen, Family Room, Bedroom 1
Main Level Bedrooms 2
Interior
Interior Features Carpet, Ceiling Fan(s), Combination Kitchen/Dining, Entry Level Bedroom, Family Room Off Kitchen, Primary Bath(s), Sprinkler System, Upgraded Countertops, Walk-in Closet(s), Dining Area
Heating Forced Air
Cooling Central A/C
Flooring Tile/Brick, Laminated, Carpet
Fireplaces Number 1
Fireplaces Type Gas/Propane, Stone
Equipment Built-In Microwave, Dishwasher, Disposal, Dryer, Freezer, Exhaust Fan, Humidifier, Icemaker, Oven/Range - Gas, Refrigerator, Washer, Water Heater
Fireplace Y
Window Features Bay/Bow,Screens
Appliance Built-In Microwave, Dishwasher, Disposal, Dryer, Freezer, Exhaust Fan, Humidifier, Icemaker, Oven/Range - Gas, Refrigerator, Washer, Water Heater
Heat Source Propane - Leased
Laundry Main Floor
Exterior
Exterior Feature Patio(s), Porch(es)
Parking Features Inside Access, Garage Door Opener
Garage Spaces 3.0
Amenities Available Billiard Room, Community Center, Exercise Room, Game Room, Pool - Outdoor, Putting Green, Swimming Pool, Tennis Courts
Water Access N
Roof Type Shingle
Accessibility None
Porch Patio(s), Porch(es)
Attached Garage 1
Total Parking Spaces 3
Garage Y
Building
Story 1
Foundation Crawl Space, Slab
Sewer Public Sewer
Water Public
Architectural Style Ranch/Rambler
Level or Stories 1
Additional Building Above Grade, Below Grade
Structure Type 9'+ Ceilings
New Construction N
Schools
Elementary Schools North Dover
Middle Schools William Henry
High Schools Dover H.S.
School District Capital
Others
HOA Fee Include Pool(s)
Senior Community Yes
Age Restriction 55
Tax ID KH-00-05602-02-1400-000
Ownership Fee Simple
SqFt Source Assessor
Acceptable Financing Cash, Conventional, FHA, FHA 203(b)
Listing Terms Cash, Conventional, FHA, FHA 203(b)
Financing Cash,Conventional,FHA,FHA 203(b)
Special Listing Condition Standard
Read Less

Bought with Sean P McCracken • RE/MAX Eagle Realty
GET MORE INFORMATION




