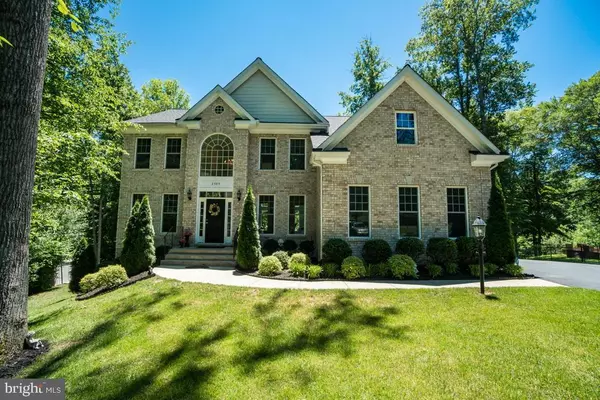For more information regarding the value of a property, please contact us for a free consultation.
8585 SINCLAIR MILL RD Manassas, VA 20112
Want to know what your home might be worth? Contact us for a FREE valuation!

Our team is ready to help you sell your home for the highest possible price ASAP
Key Details
Sold Price $700,000
Property Type Single Family Home
Sub Type Detached
Listing Status Sold
Purchase Type For Sale
Square Footage 4,851 sqft
Price per Sqft $144
Subdivision Brenmill
MLS Listing ID VAPW470746
Sold Date 09/06/19
Style Colonial
Bedrooms 6
Full Baths 4
Half Baths 1
HOA Y/N N
Abv Grd Liv Area 3,551
Originating Board BRIGHT
Year Built 2014
Annual Tax Amount $7,960
Tax Year 2019
Lot Size 1.073 Acres
Acres 1.07
Property Description
Major price improvement to sell the home before end of summer. Stunning custom colonial on large private lot. Hardwood throughout main with sep dining, large bright gourmet kitchen with granite counters and SS appliances. Family rm off kitchen w/gas fireplace and 2 story ceilings/windows. Master retreat w/ en-suite & huge walk-in closets. Lower level rec space/2 bed/full bath. Deck & Patio. Custom finishes/lighting/molding throughout. This home's water softner and filtration system by Rainsoft is top of the line!
Location
State VA
County Prince William
Zoning SR1
Rooms
Basement Full, Walkout Level
Interior
Interior Features Breakfast Area, Ceiling Fan(s), Chair Railings, Crown Moldings, Curved Staircase, Dining Area, Family Room Off Kitchen, Floor Plan - Open, Formal/Separate Dining Room, Kitchen - Eat-In, Kitchen - Gourmet, Kitchen - Island, Primary Bath(s), Pantry, Recessed Lighting, Store/Office, Wainscotting, Walk-in Closet(s), Window Treatments, Wood Floors
Heating Central
Cooling Central A/C, Ceiling Fan(s)
Flooring Ceramic Tile, Hardwood, Carpet
Fireplaces Number 1
Equipment Built-In Microwave, Dishwasher, Disposal, Dryer, Oven/Range - Gas, Refrigerator, Stainless Steel Appliances, Washer, Water Heater
Furnishings No
Window Features Bay/Bow,Energy Efficient
Appliance Built-In Microwave, Dishwasher, Disposal, Dryer, Oven/Range - Gas, Refrigerator, Stainless Steel Appliances, Washer, Water Heater
Heat Source Natural Gas
Laundry Main Floor
Exterior
Exterior Feature Deck(s), Patio(s)
Parking Features Garage - Side Entry, Garage Door Opener, Inside Access, Oversized
Garage Spaces 4.0
Water Access N
View Trees/Woods
Roof Type Composite
Accessibility None
Porch Deck(s), Patio(s)
Attached Garage 2
Total Parking Spaces 4
Garage Y
Building
Lot Description Backs to Trees, Front Yard, Landscaping, Private, Rear Yard, Secluded, Trees/Wooded
Story 3+
Sewer Septic = # of BR
Water Well
Architectural Style Colonial
Level or Stories 3+
Additional Building Above Grade, Below Grade
Structure Type High,Tray Ceilings,Vaulted Ceilings,2 Story Ceilings,Dry Wall
New Construction N
Schools
Elementary Schools Thurgood Marshall
Middle Schools Benton
High Schools Charles J. Colgan Senior
School District Prince William County Public Schools
Others
Senior Community No
Tax ID 7793-94-6718
Ownership Fee Simple
SqFt Source Assessor
Security Features Main Entrance Lock,Smoke Detector
Horse Property N
Special Listing Condition Standard
Read Less

Bought with Amy Vander Linden • Compass



