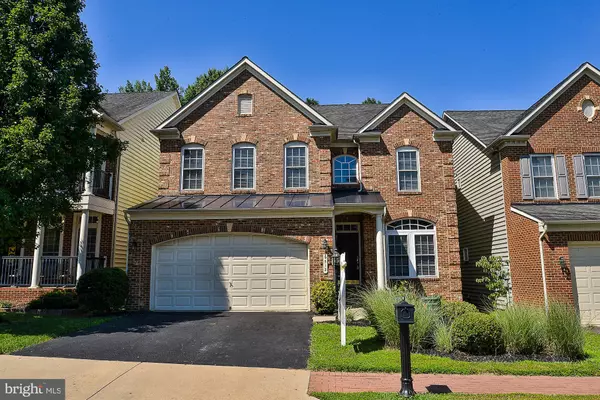For more information regarding the value of a property, please contact us for a free consultation.
9512 DANIEL FRENCH ST Lorton, VA 22079
Want to know what your home might be worth? Contact us for a FREE valuation!

Our team is ready to help you sell your home for the highest possible price ASAP
Key Details
Sold Price $650,000
Property Type Single Family Home
Sub Type Detached
Listing Status Sold
Purchase Type For Sale
Square Footage 3,396 sqft
Price per Sqft $191
Subdivision Lorton Station South
MLS Listing ID VAFX1079068
Sold Date 08/30/19
Style Traditional
Bedrooms 5
Full Baths 3
Half Baths 1
HOA Fees $112/mo
HOA Y/N Y
Abv Grd Liv Area 2,756
Originating Board BRIGHT
Year Built 2005
Annual Tax Amount $6,977
Tax Year 2019
Lot Size 4,200 Sqft
Acres 0.1
Property Description
YOU'RE GOING TO LOVE OUR HOME!!! Elegant and impeccably maintained * Looks almost new * 5 BR * 3.5 BA * 2 Car Garage * Brick Colonial sited in the Premier Lorton Station South Community* South County School Pyramid * Private and Serene Backyard overlooking mature landscaping * Gourmet Kitchen with Granite Counter Tops * Stainless Steel Appliances * Center Island * Spectacular family room with FP * Beautiful Master Suite with lots of closets * All Bedrooms are spacious and filled with sunshine * Majestic Dining Room * Master Suite and upgraded Gorgeous Bathroom * Fabulous finished lower level with enormous recreation room/5th Bedroom and full bath * Excellent storage * Easy Commute to downtown DC, Alexandria, Parks, Jogging and Walking trails, Shopping, Restaurants, Transportation, Fort Belvoir and the big bonus is that the VRE train station is right in the community. Ride the train to work and don't worry about parking. Owner will consider a Long Lease (atleast 2 years for $3250 monthly). DON'T LET THIS HOUSE GET AWAY. NV BUILT- we're a 10+++
Location
State VA
County Fairfax
Zoning 308
Rooms
Other Rooms Living Room, Dining Room, Primary Bedroom, Bedroom 2, Bedroom 3, Bedroom 4, Kitchen, Basement, Mud Room, Office, Bathroom 1, Bathroom 2, Primary Bathroom
Interior
Interior Features Breakfast Area, Built-Ins, Carpet, Chair Railings, Crown Moldings, Curved Staircase, Dining Area, Family Room Off Kitchen, Floor Plan - Open, Kitchen - Island, Kitchen - Gourmet, Kitchen - Eat-In, Floor Plan - Traditional, Formal/Separate Dining Room, Kitchen - Table Space, Pantry, Recessed Lighting, Soaking Tub, Walk-in Closet(s), Wood Floors
Cooling Central A/C
Flooring Carpet, Hardwood, Ceramic Tile
Fireplaces Number 1
Equipment Built-In Microwave, Cooktop, Dishwasher, Disposal, Exhaust Fan, Icemaker, Oven - Double, Refrigerator, Stainless Steel Appliances, Washer/Dryer Hookups Only
Fireplace Y
Window Features Palladian
Appliance Built-In Microwave, Cooktop, Dishwasher, Disposal, Exhaust Fan, Icemaker, Oven - Double, Refrigerator, Stainless Steel Appliances, Washer/Dryer Hookups Only
Heat Source Natural Gas
Laundry Main Floor, Hookup
Exterior
Exterior Feature Patio(s)
Parking Features Garage - Front Entry, Garage Door Opener
Garage Spaces 2.0
Utilities Available Cable TV, Natural Gas Available, Phone Available
Water Access N
View Garden/Lawn, Trees/Woods
Accessibility None
Porch Patio(s)
Attached Garage 2
Total Parking Spaces 2
Garage Y
Building
Lot Description Backs to Trees
Story 3+
Sewer Public Sewer
Water Public
Architectural Style Traditional
Level or Stories 3+
Additional Building Above Grade, Below Grade
New Construction N
Schools
Elementary Schools Laurel Hill
Middle Schools South County
High Schools South County
School District Fairfax County Public Schools
Others
Pets Allowed Y
HOA Fee Include Ext Bldg Maint
Senior Community No
Tax ID 1074 22020016
Ownership Fee Simple
SqFt Source Estimated
Acceptable Financing Cash, Conventional, VA
Horse Property N
Listing Terms Cash, Conventional, VA
Financing Cash,Conventional,VA
Special Listing Condition Standard
Pets Allowed No Pet Restrictions
Read Less

Bought with Kristie A Zimmerman • RLAH @properties
GET MORE INFORMATION




