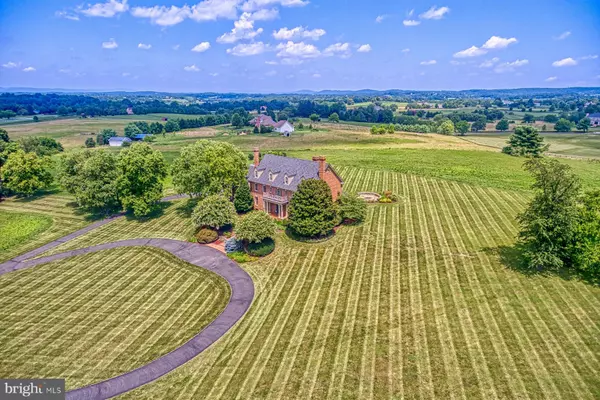For more information regarding the value of a property, please contact us for a free consultation.
39870 WATERFORDWAY LN Waterford, VA 20197
Want to know what your home might be worth? Contact us for a FREE valuation!

Our team is ready to help you sell your home for the highest possible price ASAP
Key Details
Sold Price $1,299,999
Property Type Single Family Home
Sub Type Detached
Listing Status Sold
Purchase Type For Sale
Square Footage 7,130 sqft
Price per Sqft $182
Subdivision Debutts
MLS Listing ID VALO390946
Sold Date 09/04/19
Style Colonial
Bedrooms 5
Full Baths 4
Half Baths 2
HOA Y/N N
Abv Grd Liv Area 7,130
Originating Board BRIGHT
Year Built 1993
Annual Tax Amount $9,095
Tax Year 2019
Lot Size 11.190 Acres
Acres 11.19
Property Description
39870 Waterfordway is located in an enclave of custom homes on large estate lots outside of the historic village of Waterford. This home, sited on eleven picturesque acres, is the epitome of colonial Williamsburg style. Welcome guests into the two story foyer flanked by formal rooms, a living room to the right and dining room to the left, both with wood burning fireplaces. A casually elegant family room, also with wood burning fireplace, is a perfect gathering spot as it opens to the large eat in kitchen with Jenn-Air and Sub-Zero appliances and a brick and flagstone patio. The relaxing sunroom and attached screened porch will quickly become your favorite spot for morning coffee or afternoon cocktails.At the end of the day you ll look forward to escaping to the serenity of your master suite with sitting area luxurious bath with marble flooring, soaking tub, separate vanities and shower. The second level also includes a large rec room and three generously sized bedrooms, one with Jack and Jill bath. The third level is the perfect suite for guests or an au pair. It includes a large living area, bedroom and full bath.You will treasure the views of the rolling Virginia countryside from every window and will appreciate the quality finishes and architecture of this well appointed home. Paved Roads NO HOA
Location
State VA
County Loudoun
Zoning R
Rooms
Other Rooms Living Room, Dining Room, Primary Bedroom, Bedroom 2, Bedroom 3, Kitchen, Family Room, Foyer, Bedroom 1, 2nd Stry Fam Rm, Sun/Florida Room, In-Law/auPair/Suite, Mud Room, Bathroom 2, Bathroom 3, Primary Bathroom, Screened Porch, Additional Bedroom
Basement Full
Interior
Interior Features Additional Stairway, Breakfast Area, Built-Ins, Central Vacuum, Chair Railings, Crown Moldings, Family Room Off Kitchen, Floor Plan - Traditional, Kitchen - Country, Kitchen - Eat-In, Kitchen - Gourmet, Kitchen - Table Space, Recessed Lighting, Wainscotting, Window Treatments, Wood Floors
Hot Water Propane
Heating Heat Pump(s)
Cooling Heat Pump(s), Central A/C
Flooring Hardwood
Fireplaces Number 4
Equipment Central Vacuum
Appliance Central Vacuum
Heat Source Propane - Owned
Laundry Main Floor
Exterior
Parking Features Garage - Side Entry
Garage Spaces 3.0
Fence Partially
Water Access N
View Pasture
Roof Type Shake
Street Surface Paved
Accessibility None
Road Frontage Private
Attached Garage 3
Total Parking Spaces 3
Garage Y
Building
Story 3+
Sewer Septic = # of BR
Water Well
Architectural Style Colonial
Level or Stories 3+
Additional Building Above Grade, Below Grade
Structure Type 9'+ Ceilings
New Construction N
Schools
Elementary Schools Waterford
Middle Schools Harmony
High Schools Woodgrove
School District Loudoun County Public Schools
Others
Senior Community No
Tax ID 343291090000
Ownership Fee Simple
SqFt Source Assessor
Security Features Security System
Special Listing Condition Standard
Read Less

Bought with Gwendolyn G Brauer • Gwen Brauer Associates
GET MORE INFORMATION




