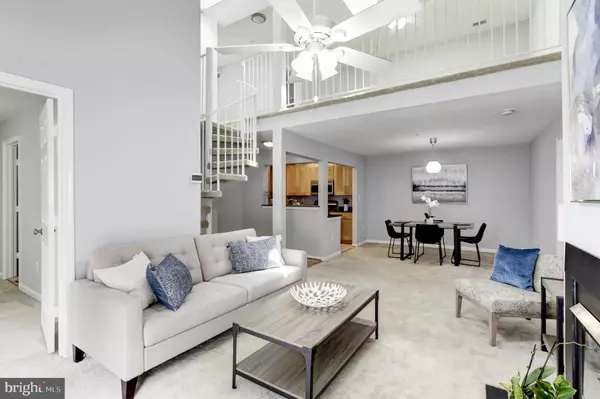For more information regarding the value of a property, please contact us for a free consultation.
10019 VANDERBILT CIR #13-16 Rockville, MD 20850
Want to know what your home might be worth? Contact us for a FREE valuation!

Our team is ready to help you sell your home for the highest possible price ASAP
Key Details
Sold Price $335,000
Property Type Condo
Sub Type Condo/Co-op
Listing Status Sold
Purchase Type For Sale
Square Footage 1,486 sqft
Price per Sqft $225
Subdivision Decoverly
MLS Listing ID MDMC673420
Sold Date 09/03/19
Style Contemporary
Bedrooms 2
Full Baths 2
Condo Fees $330/mo
HOA Y/N N
Abv Grd Liv Area 1,486
Originating Board BRIGHT
Year Built 1992
Annual Tax Amount $3,147
Tax Year 2019
Property Description
Welcome to this two bedroom and two bath, top-floor condo with spacious and sunny floor plan and large loft with walk in closet. Features a private balcony with gorgeous views of the wooded common area, spacious loft, two story living/family room with gas fireplace, dining room, and Kitchen. The kitchen is highlighted by maple cabinets, granite tops, GE appliances with clean steel fronts, and a ceramic tile floor. The loft offers flexible living space and can be used for an office, family room, or possible guest bedroom. The unit is located in the desirable Decoverly IV community and enjoys nicely landscaped grounds, walking paths, tot lot, outdoor swimming pool, tennis court, and recreation center right next to the Crown Downtownhttps://www.facebook.com/DowntownCrownMDFoyer/hallway with pre-finished wood floor, coat closet, and access to full bathroom Living/family room with vaulted ceiling, new 2011 wall-to-wall carpeting, fireplace with slate hearth and gas logs, skylight, ceiling fan/light, TV jack, spiral staircase providing access to loft, and sliding glass door providing access to the balcony Dining area with wall-to-wall carpeting and hanging light fixture Kitchen with ceramic tile floor, Panda maple Cabinets with designer handles, granite counter-tops, under-mount stainless steel sink with disposal, GE refrigerator with clean steel front and ice maker, GE gas range with clean steel front, GE built-in microwave oven with clean steel front, pre-wire for telephone, pass-through featuring a granite ledge, and utility/laundry closet with GE stackable washer and dryer. Owner s bedroom features a double-door entry, wall-to-wall carpeting, large walk-in closet with built-ins, pre-wired for telephone and TV, ceiling fan/light, and private full bathroom with ceramic tile floor, vanity with cultured marble top, fiberglass tub/shower combination, and exhaust fan. Both bedrooms and the living area overlook gorgeous wooded landscapes. Bedroom #2 with wall-to-wall carpeting, closet, pre-wired for telephone and TV, ceiling fan/light, and access to full bathroom Full bathroom with ceramic tile floor, vanity with cultured marble top, fiberglass tub/shower combination, and exhaust fan Large loft with wall-to-wall carpeting, two skylights, walk-in closet, ceiling fan/light, and pre-wired for telephone and TV Balcony with utility closet and awesome views of wooded common area Open parking spaces. Nearby you will find the very popular Rio entertainment complex at Washingtonian Center (https://www.riolakefront.com/), set on a small lake. Rio offers lots of shops, restaurants, movie theater, Sport and Health Club, outdoor musical entertainment, paddle boat rentals, and a great boardwalk! additionally, the property is conveniently located with great access to major commuter routes including I-270 and I-370, Shady Grove Metro Station, schools, the I-270 technology corridor, places of worship, and parks. We hope you enjoy your visit to this memorable condominium
Location
State MD
County Montgomery
Zoning R20
Rooms
Other Rooms Sitting Room, Bedroom 2, Bathroom 1
Main Level Bedrooms 2
Interior
Interior Features Carpet, Ceiling Fan(s), Dining Area, Entry Level Bedroom, Floor Plan - Open, Formal/Separate Dining Room, Kitchen - Galley, Primary Bath(s), Walk-in Closet(s)
Heating Ceiling, Central, Forced Air, Heat Pump(s)
Cooling Central A/C, Ceiling Fan(s)
Fireplaces Number 1
Fireplaces Type Gas/Propane
Equipment Built-In Microwave, Dishwasher, Disposal, Dryer, Dryer - Electric, Exhaust Fan, Refrigerator, Oven/Range - Gas, Washer
Fireplace Y
Appliance Built-In Microwave, Dishwasher, Disposal, Dryer, Dryer - Electric, Exhaust Fan, Refrigerator, Oven/Range - Gas, Washer
Heat Source Central, Electric
Exterior
Exterior Feature Balcony
Parking On Site 1
Amenities Available Pool - Outdoor, Jog/Walk Path, Recreational Center, Swimming Pool, Tennis Courts, Tot Lots/Playground
Water Access N
Accessibility None
Porch Balcony
Garage N
Building
Story 2
Unit Features Garden 1 - 4 Floors
Sewer Public Sewer
Water Public
Architectural Style Contemporary
Level or Stories 2
Additional Building Above Grade, Below Grade
New Construction N
Schools
Elementary Schools Rosemont
Middle Schools Forest Oak
High Schools Gaithersburg
School District Montgomery County Public Schools
Others
HOA Fee Include Water,Snow Removal,Sewer,Trash
Senior Community No
Tax ID 160903077807
Ownership Condominium
Special Listing Condition Standard
Read Less

Bought with Merilee B Paran • RE/MAX Town Center
GET MORE INFORMATION




