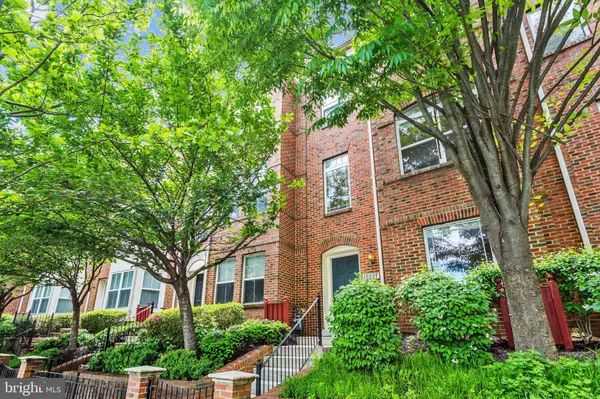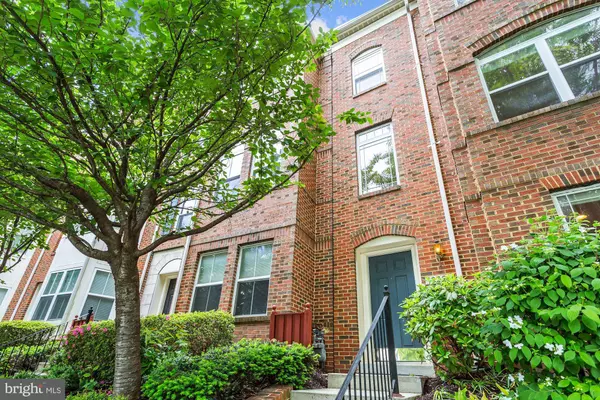For more information regarding the value of a property, please contact us for a free consultation.
10225 BRIGHTON RIDGE WAY #118 Columbia, MD 21044
Want to know what your home might be worth? Contact us for a FREE valuation!

Our team is ready to help you sell your home for the highest possible price ASAP
Key Details
Sold Price $400,000
Property Type Condo
Sub Type Condo/Co-op
Listing Status Sold
Purchase Type For Sale
Square Footage 2,090 sqft
Price per Sqft $191
Subdivision Governors Grant
MLS Listing ID MDHW263804
Sold Date 08/23/19
Style Contemporary,Colonial
Bedrooms 3
Full Baths 2
Half Baths 2
Condo Fees $212/mo
HOA Y/N N
Abv Grd Liv Area 2,090
Originating Board BRIGHT
Year Built 2004
Annual Tax Amount $5,499
Tax Year 2019
Property Description
Gated community located in Downtown Columbia! Plenty of guest parking in rear by the garage. Beautiful light filled townhome located steps away from The Columbia Mall boasting freshly painted interior spaces, gleaming hardwood floors, decorative lighting and an open floor plan. Eat-in kitchen highlights Corian counters, stainless steel appliances, gas cooking, center-island, casual dining area, and a family room with a gas burning fireplace. Inviting living and dining room offers the ideal place to entertain family and friends. Master suite is complemented by a soaring vaulted ceiling, and a custom walk-in closet. Luxury master bath comes complete with ceramic-tile flooring, dual vanities, a relaxing jetted tub, and a separate shower. A main level den or second family room, powder room, and a laundry room complete this masterfully designed home. Located close to everything the heart of Columbia has to offer!
Location
State MD
County Howard
Zoning NT
Rooms
Other Rooms Living Room, Dining Room, Primary Bedroom, Bedroom 2, Bedroom 3, Kitchen, Family Room, Den, Foyer, Breakfast Room, Laundry
Interior
Interior Features Attic, Breakfast Area, Ceiling Fan(s), Crown Moldings, Dining Area, Family Room Off Kitchen, Floor Plan - Open, Kitchen - Gourmet, Kitchen - Table Space, Primary Bath(s), Recessed Lighting, Walk-in Closet(s), Wood Floors, Other
Heating Heat Pump(s), Programmable Thermostat
Cooling Ceiling Fan(s), Central A/C, Programmable Thermostat
Flooring Carpet, Ceramic Tile, Hardwood, Vinyl
Fireplaces Number 1
Equipment Disposal, Dishwasher, Dryer - Front Loading, Energy Efficient Appliances, Exhaust Fan, Icemaker, Microwave, Oven - Single, Oven/Range - Gas, Refrigerator, Stove, Washer, Water Heater
Fireplace Y
Window Features Double Pane,Screens
Appliance Disposal, Dishwasher, Dryer - Front Loading, Energy Efficient Appliances, Exhaust Fan, Icemaker, Microwave, Oven - Single, Oven/Range - Gas, Refrigerator, Stove, Washer, Water Heater
Heat Source Electric
Laundry Has Laundry, Main Floor
Exterior
Parking Features Garage - Rear Entry
Garage Spaces 2.0
Water Access N
View Garden/Lawn
Roof Type Asphalt
Accessibility Other
Attached Garage 2
Total Parking Spaces 2
Garage Y
Building
Story 3+
Sewer Private Sewer
Water Public
Architectural Style Contemporary, Colonial
Level or Stories 3+
Additional Building Above Grade, Below Grade
Structure Type 9'+ Ceilings,Dry Wall,High,Vaulted Ceilings
New Construction N
Schools
Elementary Schools Running Brook
Middle Schools Wilde Lake
High Schools Wilde Lake
School District Howard County Public School System
Others
Senior Community No
Tax ID 1415134224
Ownership Fee Simple
SqFt Source Estimated
Security Features Carbon Monoxide Detector(s),Main Entrance Lock,Sprinkler System - Indoor
Special Listing Condition Standard
Read Less

Bought with Krystle Dawn Batkins • Northrop Realty



