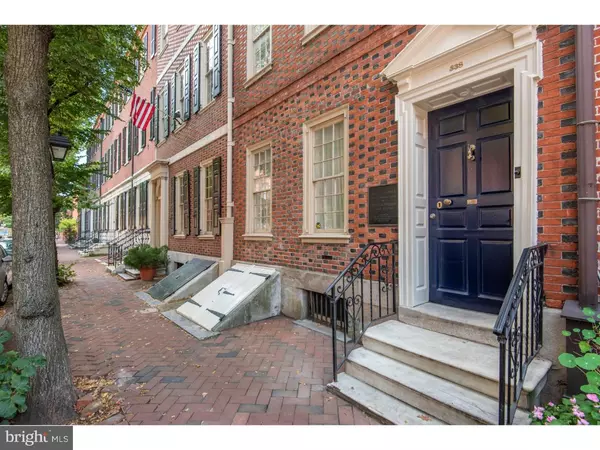For more information regarding the value of a property, please contact us for a free consultation.
338 SPRUCE ST Philadelphia, PA 19106
Want to know what your home might be worth? Contact us for a FREE valuation!

Our team is ready to help you sell your home for the highest possible price ASAP
Key Details
Sold Price $2,335,900
Property Type Townhouse
Sub Type Interior Row/Townhouse
Listing Status Sold
Purchase Type For Sale
Square Footage 4,500 sqft
Price per Sqft $519
Subdivision Society Hill
MLS Listing ID 1003423594
Sold Date 09/04/19
Style Traditional
Bedrooms 5
Full Baths 3
Half Baths 2
HOA Y/N N
Abv Grd Liv Area 4,500
Originating Board TREND
Annual Tax Amount $25,862
Tax Year 2019
Lot Size 2,520 Sqft
Acres 0.06
Lot Dimensions 18X140
Property Description
For 227 years the Hail Columbia House has been an echo of the early days of the newly independent USA. Beyond its historical prestige and original details, this four story home also offers a garden and a private garage to create a rare urban oasis stretching from Spruce to Cypress Street. Open the deep blue front door flanked by its historical marker and enter into a 30-foot long hallway with wide plank pine floors. There are 2 sitting rooms each with a wood-burning fireplace surrounded by floor-to-ceiling moldings. The hallway ends at what the original builder called "the piazza." Turn left off the piazza into the sunroom decorated with original brick and window frames. Past the staircase enter into the original kitchen with an authentic cooking fireplace, now the dining room. The newly built custom kitchen is designed for people who love to cook and eat! A mahogany & quartz island with seating for 4, floor to ceiling custom cupboards, drawers and pull out pantries providing ample storage and a professional gas stove with a dual fuel convection oven is supplemented by a Wolf steam oven and a GE microwave. Large side windows look onto the planted outside corridor and French doors lead to the garden where you can enjoy morning coffee or evening drinks. This landscaped garden features flowering vines that cover the garage's rear brick wall and to the side is a perennial garden. The garage opens onto Cypress Street, as does the back door of the property. Back inside, up the original hand-crafted wooden staircase, the second level features a sitting room, currently used as an at home office, a master bedroom, a walk-in closet, and custom bathroom. Both the bedroom and bathroom have fireplaces. The wide, walk-in bathroom shower has custom porcelain walls and seating, a Toto toilet and double vanity. The next landing leads into the laundry room with glass-fronted storage, washer, dryer and laundry sink. Continue up the stairs to the third level which features 2 additional bedrooms and a shared bathroom with custom porcelain walls surrounding the bathtub and another Toto programmable toilet. The fourth dormer floor has a bedroom, bathroom, separate living room and a cedar storage closet.
Location
State PA
County Philadelphia
Area 19106 (19106)
Zoning RM1
Rooms
Basement Full
Main Level Bedrooms 5
Interior
Interior Features Primary Bath(s), Kitchen - Island, Butlers Pantry, Skylight(s), Kitchen - Eat-In
Hot Water Natural Gas
Heating Forced Air
Cooling Central A/C
Flooring Wood
Equipment Built-In Range, Oven - Self Cleaning, Commercial Range, Dishwasher, Refrigerator, Disposal, Built-In Microwave
Fireplace N
Appliance Built-In Range, Oven - Self Cleaning, Commercial Range, Dishwasher, Refrigerator, Disposal, Built-In Microwave
Heat Source Natural Gas
Laundry Upper Floor
Exterior
Exterior Feature Patio(s)
Parking Features Garage - Rear Entry
Garage Spaces 2.0
Utilities Available Cable TV
Water Access N
Roof Type Flat
Accessibility None
Porch Patio(s)
Attached Garage 1
Total Parking Spaces 2
Garage Y
Building
Story 3+
Sewer Public Sewer
Water Public
Architectural Style Traditional
Level or Stories 3+
Additional Building Above Grade
New Construction N
Schools
School District The School District Of Philadelphia
Others
Senior Community No
Tax ID 051148500
Ownership Fee Simple
SqFt Source Assessor
Security Features Security System
Acceptable Financing Conventional
Listing Terms Conventional
Financing Conventional
Special Listing Condition Standard
Read Less

Bought with Patrick G Campbell • Compass RE



