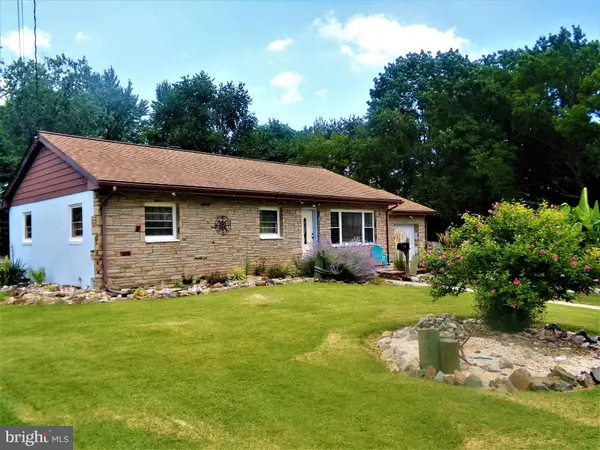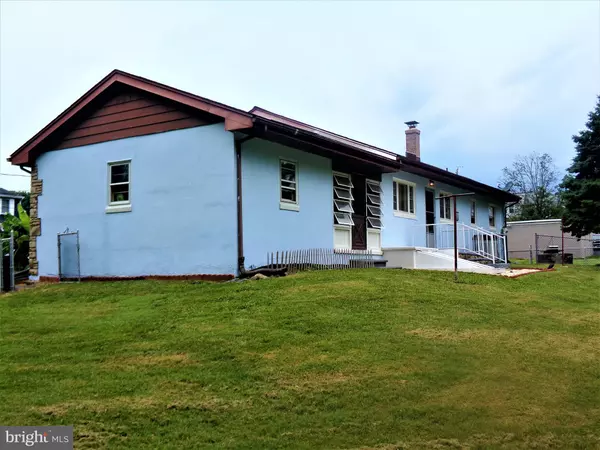For more information regarding the value of a property, please contact us for a free consultation.
9 ODESSA AVE Wilmington, DE 19809
Want to know what your home might be worth? Contact us for a FREE valuation!

Our team is ready to help you sell your home for the highest possible price ASAP
Key Details
Sold Price $205,000
Property Type Single Family Home
Sub Type Detached
Listing Status Sold
Purchase Type For Sale
Square Footage 1,470 sqft
Price per Sqft $139
Subdivision Gwinhurst
MLS Listing ID DENC483470
Sold Date 08/30/19
Style Ranch/Rambler
Bedrooms 3
Full Baths 2
HOA Y/N N
Abv Grd Liv Area 1,225
Originating Board BRIGHT
Year Built 1955
Annual Tax Amount $1,820
Tax Year 2018
Lot Size 0.340 Acres
Acres 0.34
Lot Dimensions 149.00 x 100.00
Property Description
Check out this well kept 3 bedroom, 2 bath Rancher in the Gwinhurst Neighborhood. Home features gleaming hardwood flooring, updated baths and kitchen, freshly painted, partially finished basement with exterior access via bilco doors, front and rear patios, attached garage accessed via enclosed breezeway, fenced in yard, mature landscaping, all on one of the largest lots in the neighborhood. Easy access to all major roadways including I95, I495 and only 15 miles from Philadelphia International Airport making your commute seamless. Put this one on your tour list today!! One year home warranty included!!
Location
State DE
County New Castle
Area Wilmington (30906)
Zoning NC6.5
Direction South
Rooms
Other Rooms Living Room, Dining Room, Bedroom 2, Bedroom 3, Kitchen, Bedroom 1, Other
Basement Full
Main Level Bedrooms 3
Interior
Hot Water Electric
Heating Forced Air
Cooling Central A/C
Flooring Carpet, Concrete, Hardwood, Tile/Brick, Vinyl
Fireplace N
Heat Source Natural Gas
Exterior
Parking Features Garage - Front Entry, Garage Door Opener
Garage Spaces 4.0
Fence Chain Link
Utilities Available Above Ground, Cable TV Available, Electric Available, Phone
Water Access N
Roof Type Architectural Shingle
Accessibility None
Attached Garage 1
Total Parking Spaces 4
Garage Y
Building
Lot Description Level, Rear Yard, SideYard(s), Front Yard
Story 1
Foundation Block
Sewer Public Sewer
Water Public
Architectural Style Ranch/Rambler
Level or Stories 1
Additional Building Above Grade, Below Grade
Structure Type Dry Wall
New Construction N
Schools
Elementary Schools Maple Lane
Middle Schools Dupont
High Schools Mount Pleasant
School District Brandywine
Others
Pets Allowed Y
Senior Community No
Tax ID 06-106.00-254
Ownership Fee Simple
SqFt Source Assessor
Acceptable Financing FHA, Cash, Conventional, VA
Horse Property N
Listing Terms FHA, Cash, Conventional, VA
Financing FHA,Cash,Conventional,VA
Special Listing Condition Standard
Pets Allowed No Pet Restrictions
Read Less

Bought with Jeffrey Stape • Patterson-Schwartz-Brandywine
GET MORE INFORMATION




