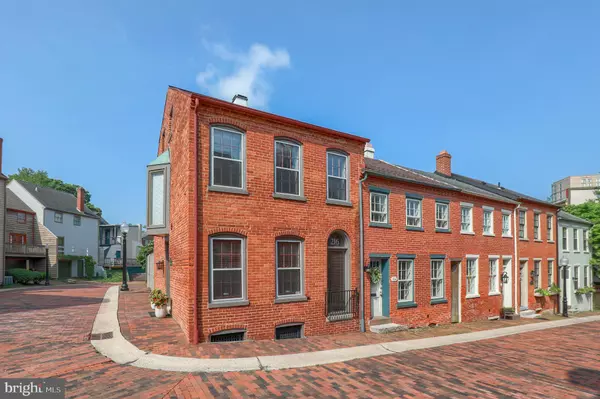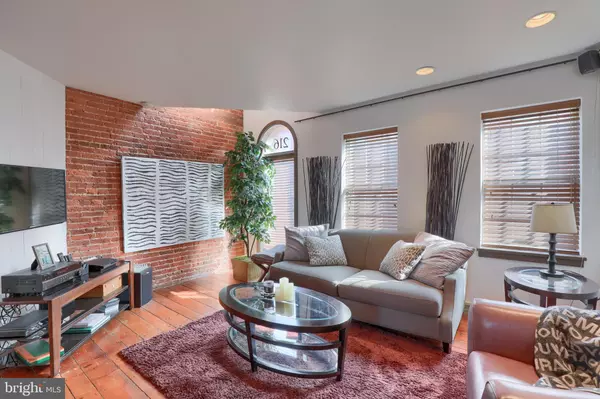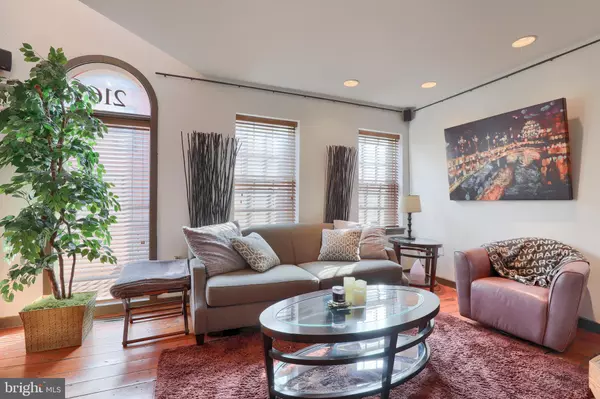For more information regarding the value of a property, please contact us for a free consultation.
216 OLD TRINITY PL Lancaster, PA 17602
Want to know what your home might be worth? Contact us for a FREE valuation!

Our team is ready to help you sell your home for the highest possible price ASAP
Key Details
Sold Price $245,000
Property Type Townhouse
Sub Type End of Row/Townhouse
Listing Status Sold
Purchase Type For Sale
Square Footage 1,042 sqft
Price per Sqft $235
Subdivision Old Town Lancaster
MLS Listing ID PALA136398
Sold Date 09/03/19
Style Colonial
Bedrooms 2
Full Baths 1
HOA Y/N N
Abv Grd Liv Area 1,042
Originating Board BRIGHT
Year Built 1879
Annual Tax Amount $5,834
Tax Year 2020
Lot Size 871 Sqft
Acres 0.02
Property Description
Rare opportunity in the brick lined streets Lancaster's Old Towne Neighborhood w/1 car detached garage! Prime location within 2 to 3 blocks of Central Market, restaurants, entertainment, and shopping! Upon entering you will be welcomed by a charming & open floor plan. Open living room & dining room area is highlighted by exposed wood beam & posts, brick wall, wood stove, and beautiful wide board wood floors. Kitchen features quartz counter, open shelving with under shelf lights, Oceanside tile backsplash, Brizo Faucet, vaulted ceiling, and wood beams & post. Private fenced patio off kitchen. Master bedroom features vaulted ceiling, wood beams, and brick wall. Incredible bathroom with large glass shower & Oceanside tile walls, and Brizo Faucet. Vanity features under cabinet light and quartz counter. Located in Historic District. You will enjoy the central air conditioning in the summertime. This is a must see home in Lancaster City.
Location
State PA
County Lancaster
Area Lancaster City (10533)
Zoning R3
Rooms
Other Rooms Living Room, Dining Room, Primary Bedroom, Bedroom 2, Kitchen, Full Bath
Basement Partial, Unfinished
Interior
Interior Features Exposed Beams, Floor Plan - Open, Recessed Lighting, Upgraded Countertops, Wood Floors, Stove - Wood
Hot Water Electric
Heating Forced Air, Heat Pump(s)
Cooling Central A/C
Flooring Ceramic Tile, Wood
Equipment Dishwasher, Oven/Range - Electric, Refrigerator, Washer/Dryer Stacked
Fireplace N
Appliance Dishwasher, Oven/Range - Electric, Refrigerator, Washer/Dryer Stacked
Heat Source Electric
Laundry Upper Floor
Exterior
Exterior Feature Patio(s)
Parking Features Garage - Side Entry
Garage Spaces 1.0
Fence Privacy, Vinyl
Utilities Available Electric Available, Sewer Available, Water Available
Water Access N
View City
Roof Type Shingle
Accessibility None
Porch Patio(s)
Total Parking Spaces 1
Garage Y
Building
Lot Description Corner
Story 2.5
Foundation Slab
Sewer Public Sewer
Water Public
Architectural Style Colonial
Level or Stories 2.5
Additional Building Above Grade, Below Grade
Structure Type Beamed Ceilings,Vaulted Ceilings
New Construction N
Schools
High Schools Mccaskey H.S.
School District School District Of Lancaster
Others
Senior Community No
Tax ID 333-87189-0-0000
Ownership Fee Simple
SqFt Source Assessor
Acceptable Financing Cash, Conventional, FHA, VA
Listing Terms Cash, Conventional, FHA, VA
Financing Cash,Conventional,FHA,VA
Special Listing Condition Standard
Read Less

Bought with Leanne Skoloda • RE/MAX Pinnacle
GET MORE INFORMATION




