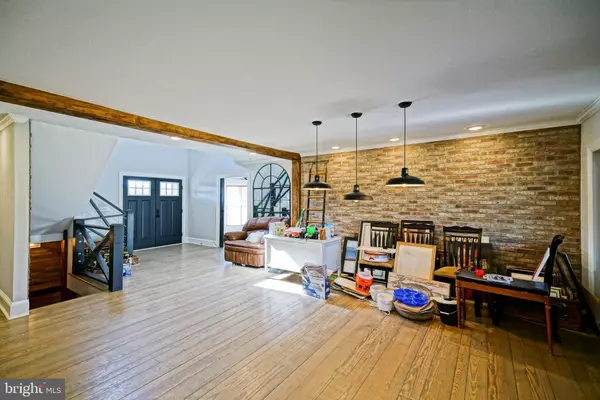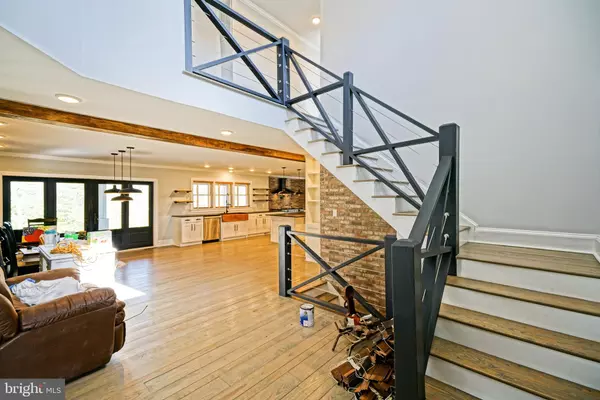For more information regarding the value of a property, please contact us for a free consultation.
35924 SPINNAKER CIR Lewes, DE 19958
Want to know what your home might be worth? Contact us for a FREE valuation!

Our team is ready to help you sell your home for the highest possible price ASAP
Key Details
Sold Price $760,000
Property Type Single Family Home
Sub Type Detached
Listing Status Sold
Purchase Type For Sale
Square Footage 4,000 sqft
Price per Sqft $190
Subdivision Wolfe Runne
MLS Listing ID DESU138330
Sold Date 08/30/19
Style Contemporary
Bedrooms 5
Full Baths 3
Half Baths 1
HOA Fees $58
HOA Y/N Y
Abv Grd Liv Area 4,000
Originating Board BRIGHT
Year Built 1991
Annual Tax Amount $3,524
Tax Year 2018
Lot Size 0.760 Acres
Acres 0.76
Lot Dimensions 175 x 182.97 x 201.61 x 169.64
Property Description
GREAT VALUE, GREAT LOCATION in the prestigious community of Wolfe Runne! This gorgeous home sits on a private lot surrounded by mature trees, and offers heaps of space both inside & out. Inside features a gourmet kitchen that s a chef s dream with 10-burner gas range, commercial sized refrigerator & freezer, copper sink, and expansive concrete island with breakfast bar, 5 bedrooms - including 2 master suites, hardwood & tile flooring throughout, and so much more, plus a detached 3 car garage with an unfinished space on the 2nd level that is ideal for finishing as a studio, office, or in-law suite! The generously sized private backyard is the perfect setting for entertaining or relaxing outdoors. Enjoy being located east of Route 1 in this tennis & outdoor pool community with easy access to Downtown Historic Lewes, Junction-Breakwater Trail, and the beach! Call Today. Asphalt Driveway to be installed by August 1 - Current Driveway is Stone.
Location
State DE
County Sussex
Area Lewes Rehoboth Hundred (31009)
Zoning A
Rooms
Other Rooms Living Room, Dining Room, Primary Bedroom, Bedroom 2, Bedroom 3, Kitchen, Basement, Bedroom 1, Sun/Florida Room, Laundry, Office, Attic, Primary Bathroom, Full Bath, Half Bath
Basement Partial, Unfinished, Interior Access
Main Level Bedrooms 1
Interior
Interior Features Built-Ins, Ceiling Fan(s), Combination Kitchen/Living, Dining Area, Entry Level Bedroom, Floor Plan - Open, Kitchen - Gourmet, Kitchen - Island, Primary Bath(s), Pantry, Recessed Lighting, Stall Shower, Upgraded Countertops, Walk-in Closet(s), Wood Floors, Other
Hot Water Electric
Heating Heat Pump(s), Zoned
Cooling Central A/C, Zoned
Flooring Hardwood, Tile/Brick
Fireplaces Number 2
Fireplaces Type Mantel(s), Wood
Equipment Built-In Microwave, Dishwasher, Disposal, Oven/Range - Gas, Range Hood, Stainless Steel Appliances, Water Heater
Fireplace Y
Window Features Bay/Bow
Appliance Built-In Microwave, Dishwasher, Disposal, Oven/Range - Gas, Range Hood, Stainless Steel Appliances, Water Heater
Heat Source Electric
Laundry Main Floor, Hookup
Exterior
Exterior Feature Porch(es), Deck(s), Balcony
Parking Features Garage - Side Entry, Oversized, Additional Storage Area
Garage Spaces 13.0
Amenities Available Pool - Outdoor, Tennis Courts
Water Access N
View Garden/Lawn, Trees/Woods
Roof Type Architectural Shingle
Street Surface Paved
Accessibility None
Porch Porch(es), Deck(s), Balcony
Total Parking Spaces 13
Garage Y
Building
Lot Description Backs - Open Common Area, Backs to Trees, Front Yard, Rear Yard
Story 2
Sewer On Site Septic
Water Well
Architectural Style Contemporary
Level or Stories 2
Additional Building Above Grade, Below Grade
New Construction N
Schools
School District Cape Henlopen
Others
HOA Fee Include Common Area Maintenance,Road Maintenance,Pool(s)
Senior Community No
Tax ID 335-09.00-62.00
Ownership Fee Simple
SqFt Source Estimated
Acceptable Financing Cash, Conventional
Listing Terms Cash, Conventional
Financing Cash,Conventional
Special Listing Condition Standard
Read Less

Bought with Faren Louise Brown • The Parker Group
GET MORE INFORMATION




