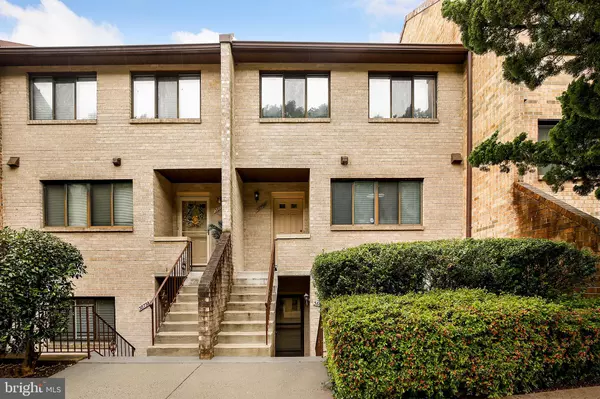For more information regarding the value of a property, please contact us for a free consultation.
3875-A STEPPES CT Falls Church, VA 22041
Want to know what your home might be worth? Contact us for a FREE valuation!

Our team is ready to help you sell your home for the highest possible price ASAP
Key Details
Sold Price $372,000
Property Type Condo
Sub Type Condo/Co-op
Listing Status Sold
Purchase Type For Sale
Square Footage 1,394 sqft
Price per Sqft $266
Subdivision Steppes Of Barcroft
MLS Listing ID VAFX1065962
Sold Date 08/28/19
Style Colonial
Bedrooms 2
Full Baths 2
Half Baths 1
Condo Fees $205/mo
HOA Y/N N
Abv Grd Liv Area 1,394
Originating Board BRIGHT
Year Built 1984
Annual Tax Amount $3,882
Tax Year 2019
Property Description
REDUCED! Light and bright, open floor plan, 2 level condo near Lake Barcroft. New neutral carpet and freshly painted in neutral paint. Rich-toned gleaming wood-like floors. Built-in Ikea Closet System for Storage. Spacious rooms: Living Room is 13 x 19, Dining Room is 8 x 12, Kitchen is 11 x 13, Master BR is 14 x 19 with a 4 x 5 walk in closet. 2nd BR is 12' 4" x 14 with a 5 x 11 walk in closet. Furnace replaced in 2018, HWH in 2017, and Dishwasher & Microwave in 2016. Full-sized washer and dryer in unit. Adjacent to parkland, with a playground for fun. Conveniently located near Bailey's Crossroads, off of Columbia Pike: shops, restaurants, grocery, entertainment, bus routes. Get in early - area slated for revitalization! Also close to Rtes. 7, 395, 50 airport, new AMAZON HQ2 and new Virginia Tech campus. MUST SEE!
Location
State VA
County Fairfax
Zoning 220
Interior
Interior Features Breakfast Area, Dining Area, Floor Plan - Traditional
Hot Water Natural Gas
Heating Forced Air
Cooling Central A/C
Equipment Built-In Microwave, Dryer, Washer, Cooktop, Dishwasher, Disposal, Refrigerator, Icemaker
Fireplace N
Appliance Built-In Microwave, Dryer, Washer, Cooktop, Dishwasher, Disposal, Refrigerator, Icemaker
Heat Source Natural Gas
Laundry Washer In Unit, Dryer In Unit
Exterior
Parking On Site 1
Amenities Available Common Grounds
Water Access N
Accessibility None
Garage N
Building
Story 2
Sewer Public Septic
Water Public
Architectural Style Colonial
Level or Stories 2
Additional Building Above Grade, Below Grade
Structure Type Dry Wall
New Construction N
Schools
Elementary Schools Belvedere
Middle Schools Glasgow
High Schools Justice
School District Fairfax County Public Schools
Others
HOA Fee Include Common Area Maintenance,Ext Bldg Maint,Parking Fee,Insurance,Road Maintenance,Snow Removal,Trash
Senior Community No
Tax ID 0614 32 3875A
Ownership Condominium
Special Listing Condition Standard
Read Less

Bought with Michelle Walker • Redfin Corporation
GET MORE INFORMATION




