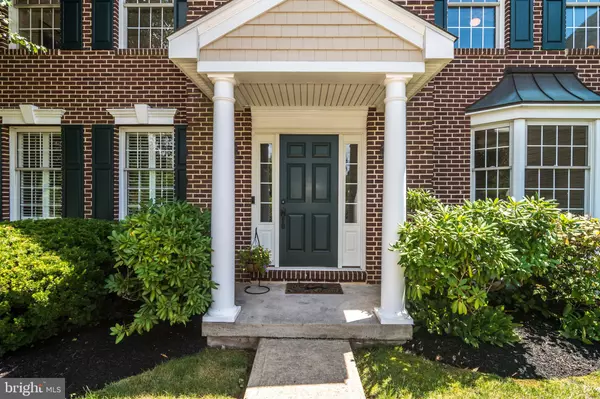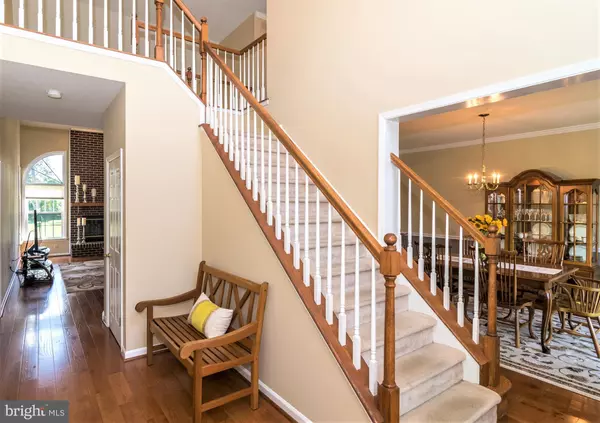For more information regarding the value of a property, please contact us for a free consultation.
1605 CLYDESDALE CIR Yardley, PA 19067
Want to know what your home might be worth? Contact us for a FREE valuation!

Our team is ready to help you sell your home for the highest possible price ASAP
Key Details
Sold Price $711,000
Property Type Single Family Home
Sub Type Detached
Listing Status Sold
Purchase Type For Sale
Square Footage 3,827 sqft
Price per Sqft $185
Subdivision The Ridings
MLS Listing ID PABU474040
Sold Date 08/30/19
Style Colonial
Bedrooms 4
Full Baths 2
Half Baths 1
HOA Y/N N
Abv Grd Liv Area 3,827
Originating Board BRIGHT
Year Built 1996
Annual Tax Amount $13,210
Tax Year 2018
Lot Size 0.964 Acres
Acres 0.96
Lot Dimensions 144.00 x 248.00
Property Description
Welcome to The Ridings of Yardley. One of Lower Makefield s most sought after communities. Located just minutes from both Historic Yardley and Newtown Boro's. Stately and well maintained, this Brick Front Colonial home is the largest model offered. Now first time on market, perched on .96 acres. This well-appointed home has an open floor plan with soft neutral colors throughout. Other sophisticated features include soaring 2-story ceilings in foyer and family room, 2-story brick fireplace and hearth flanked by palladium windows and gleaming upgraded hardwood flooring on main level. Spacious and elegant formal Living and Dining Rooms open from foyer, plus an office/study for modern and gracious living. The gourmet kitchen and breakfast room plus built-in pantry are designer quality and will delight any cook with it s top-of-the line Viking & Miele steel appliances, cooktop, range hood, double-wall oven, dishwasher, microwave and center island. An abundance of beautiful granite counter space, DeWils Fine cabinetry, steel hardware, lighting and ceramic backsplash and flooring complete this gorgeous kitchen. Just off the kitchen relax and enjoy dining and entertaining alfresco on a custom built covered Trex deck addition with stone paver patio and flower garden views. A second level awaits you up the grand staircase with open views of family and foyer below that flow to Master Bedroom Suite with vaulted ceiling, added sitting room, expansive walk-in closet, and renovated master bath boasting granite counters, seamless shower, soaking tub and ceramic tile flooring. There are three additional bedrooms spacious and accompanied by a renovated full bath with granite topped vanity, modern finishes and ceramic tile shower/tub and floor. This completes the 2nd story. That s not all, the fully finished basement level is a wonderful space that provides additional living and storage space! 1st floor powder room. Laundry/mud room with exterior access plus a 3-Car expanded garage are additional assets to enjoy. Award winning schools, beautiful parks, fine dining, shopping and access to many facilities for the modern lifestyle. Easy access to all major routes, 90 min. to NYC, 30 mins. to Princeton & Philadelphia. Love where you live, Beautiful Bucks County Pennsylvania.
Location
State PA
County Bucks
Area Lower Makefield Twp (10120)
Zoning R1
Rooms
Other Rooms Basement
Basement Full, Fully Finished
Interior
Interior Features Kitchen - Gourmet, Kitchen - Island, Butlers Pantry, Carpet, Ceiling Fan(s), Chair Railings, Combination Kitchen/Dining, Crown Moldings, Curved Staircase, Dining Area, Family Room Off Kitchen, Floor Plan - Open, Floor Plan - Traditional, Formal/Separate Dining Room, Kitchen - Eat-In, Primary Bath(s), Recessed Lighting, Soaking Tub, Tub Shower, Upgraded Countertops, Walk-in Closet(s), Wood Floors
Hot Water 60+ Gallon Tank
Heating Forced Air
Cooling Central A/C
Flooring Ceramic Tile, Carpet, Hardwood
Fireplaces Number 1
Equipment Built-In Range, Built-In Microwave, Cooktop, Dishwasher, Disposal, Dryer, Dryer - Front Loading, Dryer - Gas, Energy Efficient Appliances, Extra Refrigerator/Freezer, Icemaker, Microwave, Oven - Double, Oven - Self Cleaning, Oven - Wall, Oven/Range - Gas, Refrigerator, Six Burner Stove, Stainless Steel Appliances, Range Hood, Washer, Washer - Front Loading
Furnishings Yes
Window Features Energy Efficient,Palladian
Appliance Built-In Range, Built-In Microwave, Cooktop, Dishwasher, Disposal, Dryer, Dryer - Front Loading, Dryer - Gas, Energy Efficient Appliances, Extra Refrigerator/Freezer, Icemaker, Microwave, Oven - Double, Oven - Self Cleaning, Oven - Wall, Oven/Range - Gas, Refrigerator, Six Burner Stove, Stainless Steel Appliances, Range Hood, Washer, Washer - Front Loading
Heat Source Natural Gas
Exterior
Parking Features Additional Storage Area, Garage - Side Entry, Garage Door Opener, Inside Access, Oversized
Garage Spaces 6.0
Utilities Available DSL Available, Cable TV, Natural Gas Available
Water Access N
View Garden/Lawn, Trees/Woods, Scenic Vista
Roof Type Shingle
Accessibility Level Entry - Main
Attached Garage 3
Total Parking Spaces 6
Garage Y
Building
Lot Description Premium
Story 3+
Sewer Public Sewer
Water Public
Architectural Style Colonial
Level or Stories 3+
Additional Building Above Grade, Below Grade
Structure Type 2 Story Ceilings,9'+ Ceilings,Cathedral Ceilings,Dry Wall,Tray Ceilings
New Construction N
Schools
Elementary Schools Afton
High Schools Pennsbury
School District Pennsbury
Others
Senior Community No
Tax ID 20-080-002
Ownership Fee Simple
SqFt Source Estimated
Special Listing Condition Standard
Read Less

Bought with Danielle Strock • Long & Foster Real Estate, Inc.
GET MORE INFORMATION




